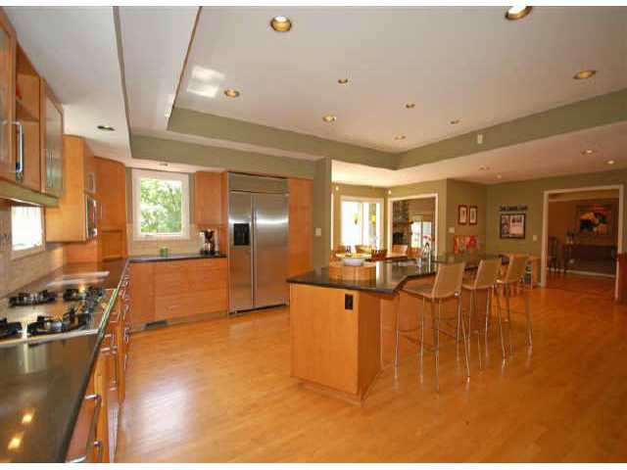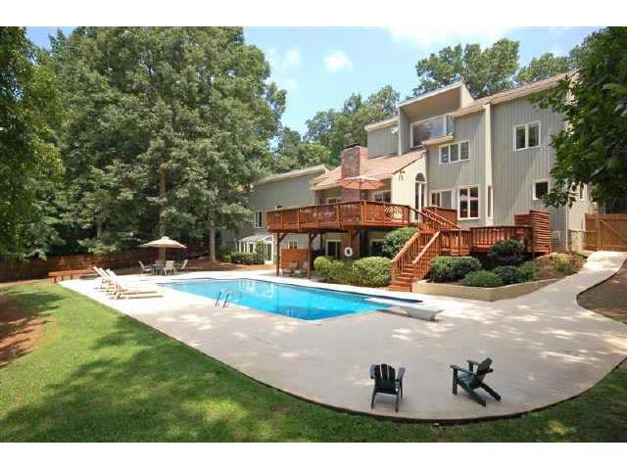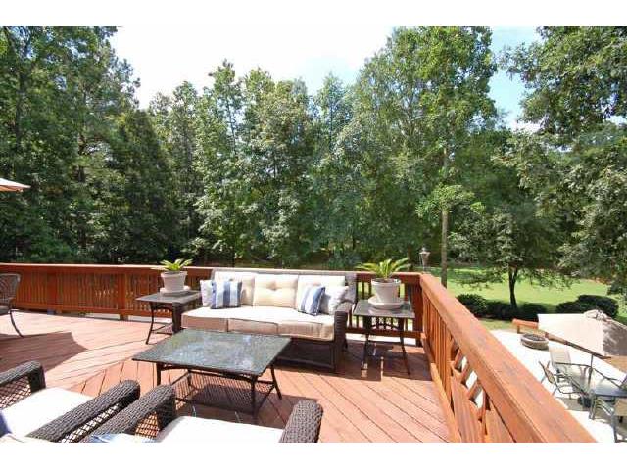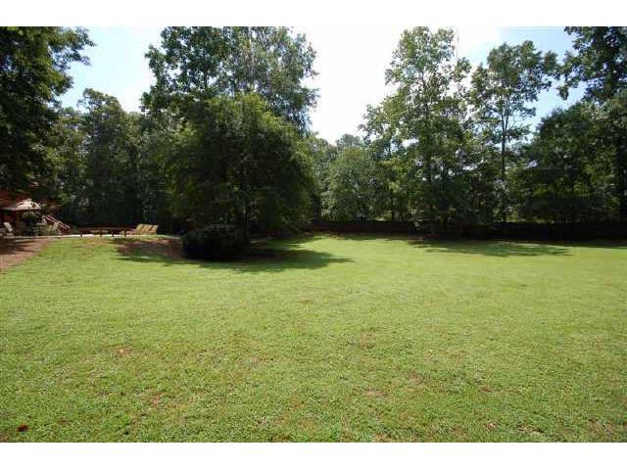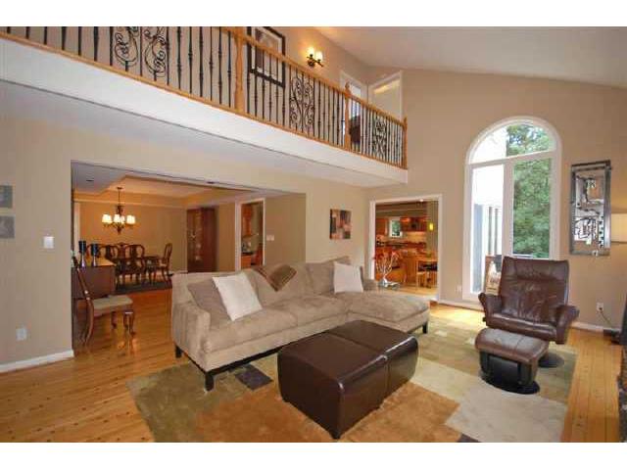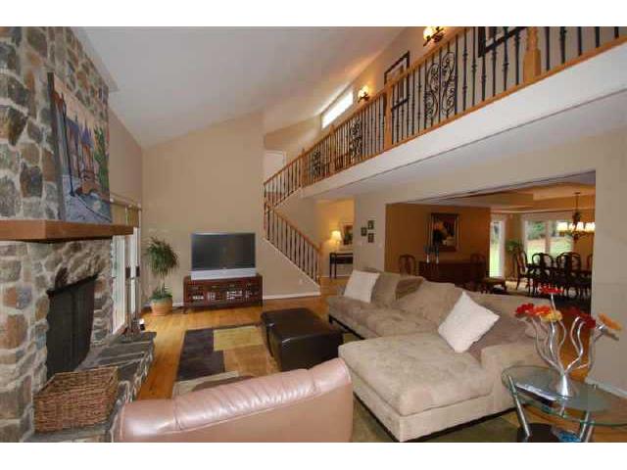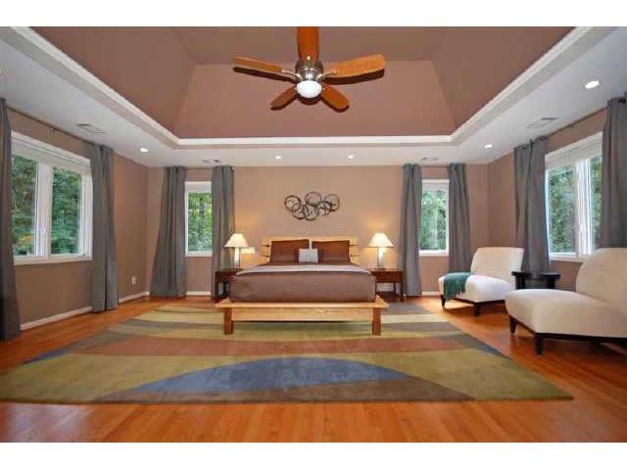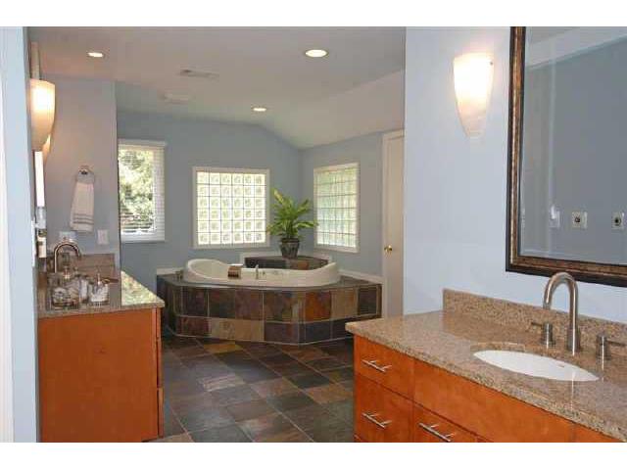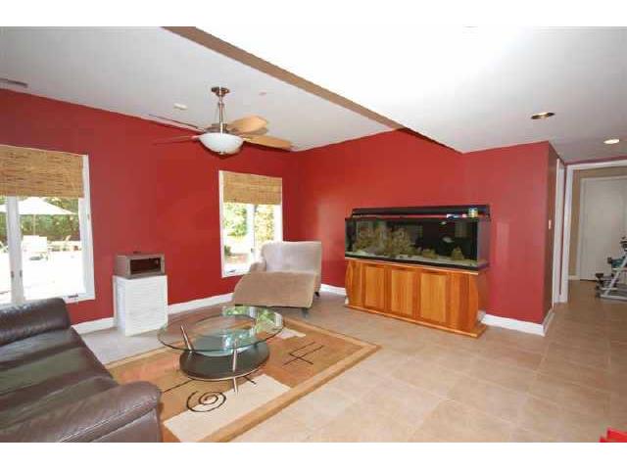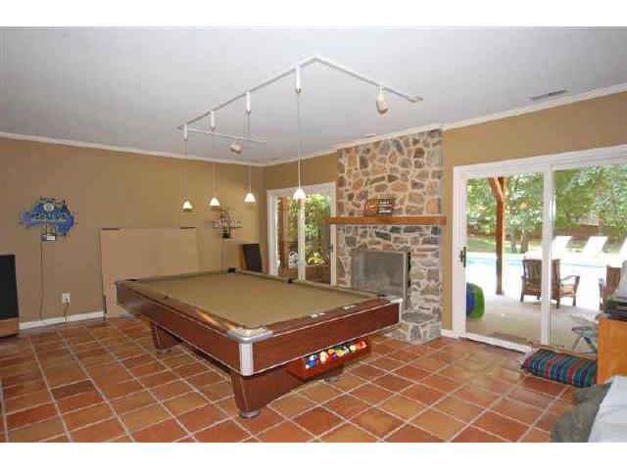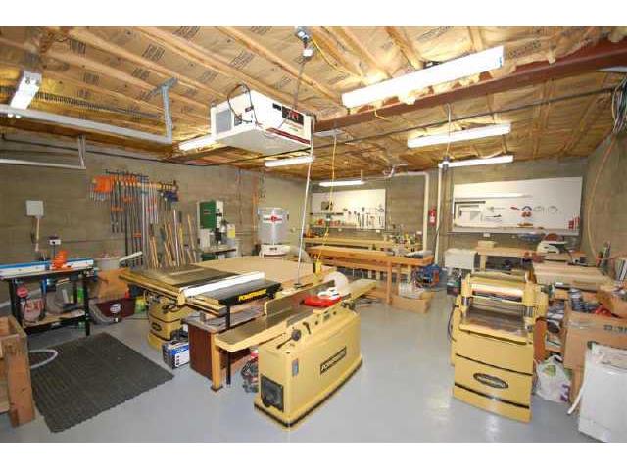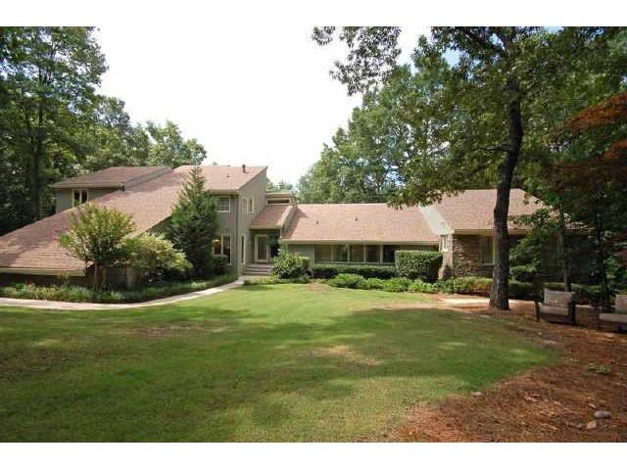1510 Chevron Drive Dunwoody, GA 30350
THE BEST YARD IN DUNWOODY/SS!
TOTALLY RENOVATED TOP TO BOTTOM
This incredibly renovated home offers an amazing park setting on 1.28 acres on a private cul-de-sac.
4 bedrooms, 4 full and one half baths with a bright and spacious floor pan.
Enormous kitchen is renovated with an oversized island, granite counter tops, stainless appliances and tumbled marble backsplash with a breakfast room and desk area.
Cathedral great room opens to the deck and hot tub with panoramic views of the gorgeous yard and gunite pool.
Yard is large enough for a tennis court with plenty of area left for play.
Enjoy the serenity of the master retreat boasting a trey ceiling, his and her walk-in closets and a separate office.
The luxurious master bath has been newly renovated with custom cabinets, his and her granite vanities, slate tile, jetted tub, and dual headed custom shower.
On the main level there is a second master or in-law suite.
The daylight finished terrace level offers 2 entertainment rooms, fitness room and all new workshop with boat door.
This home has many more features and has been impeccably maintained.
