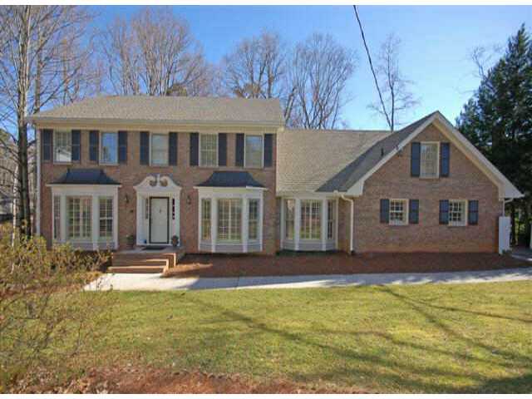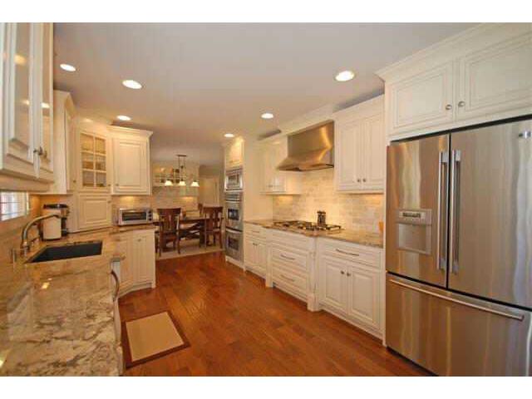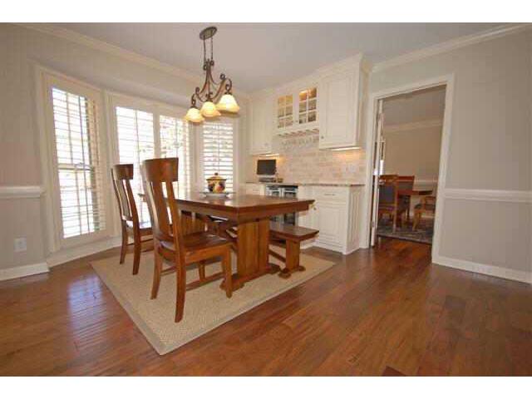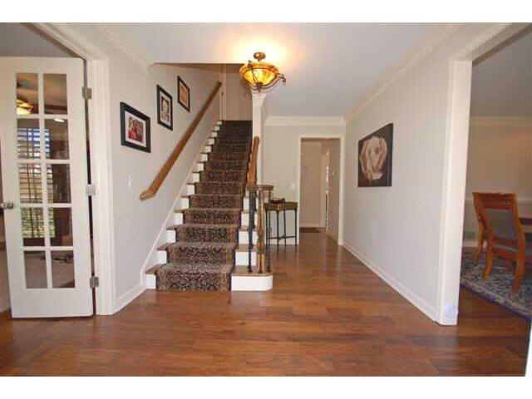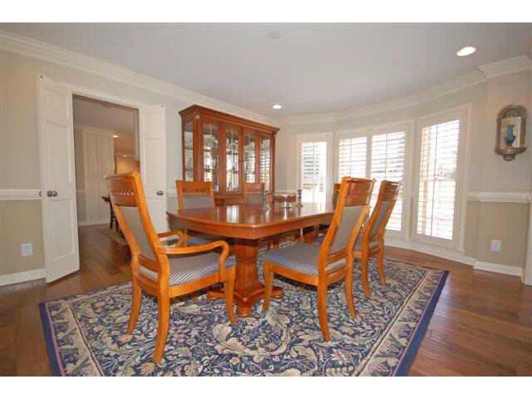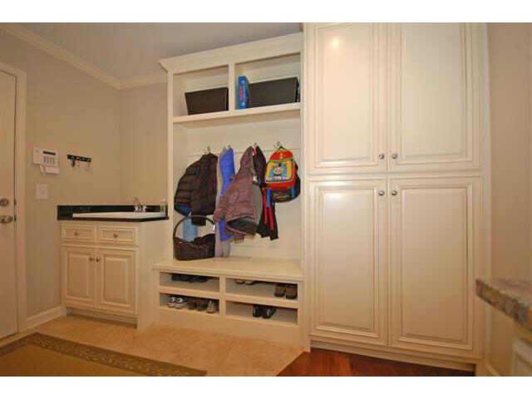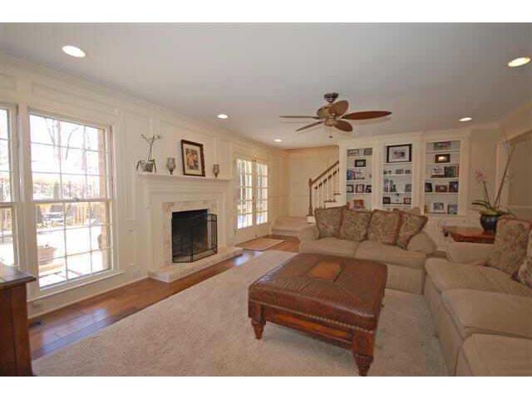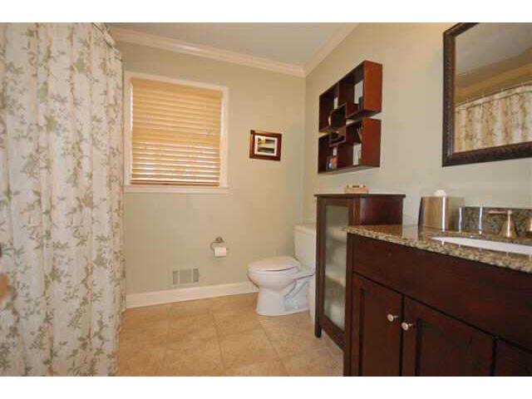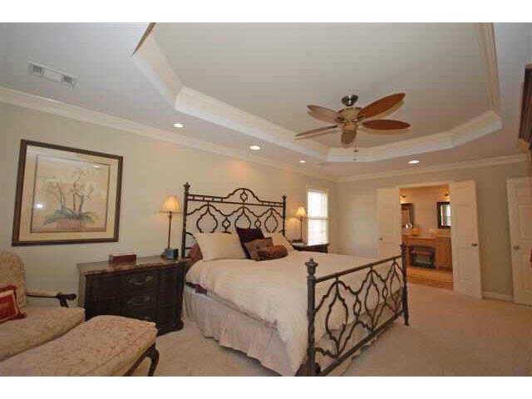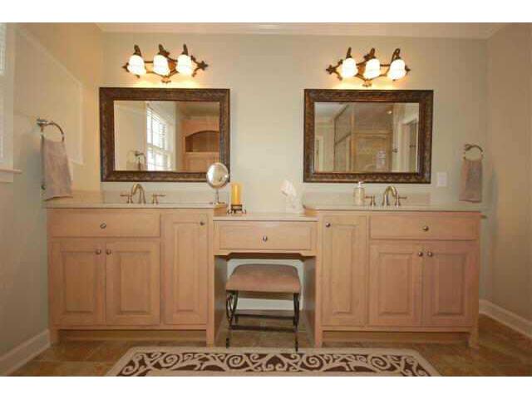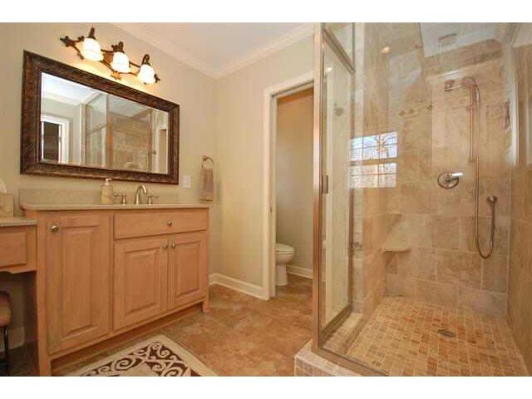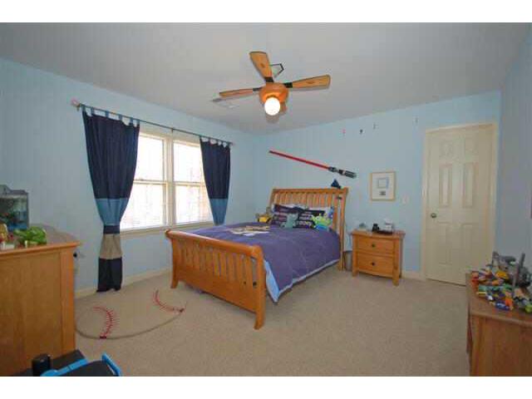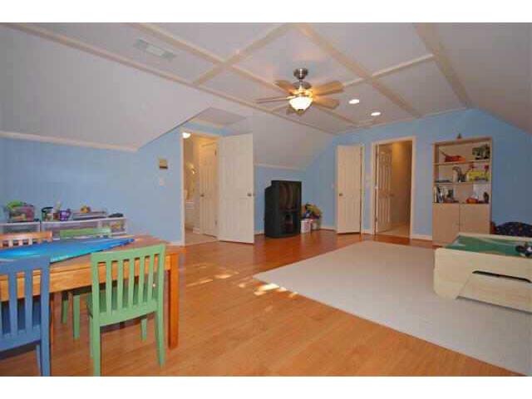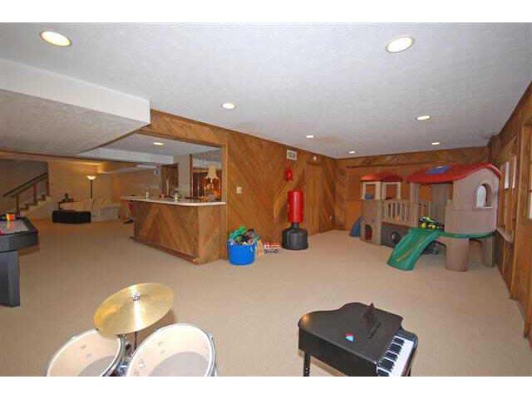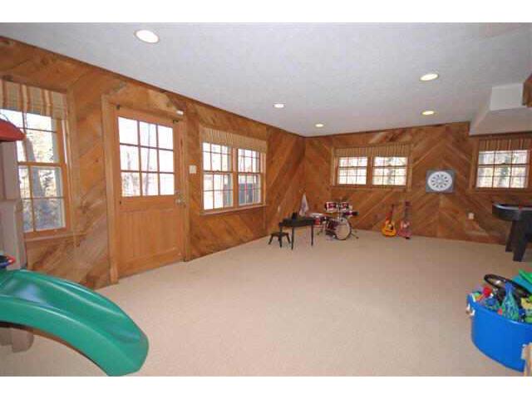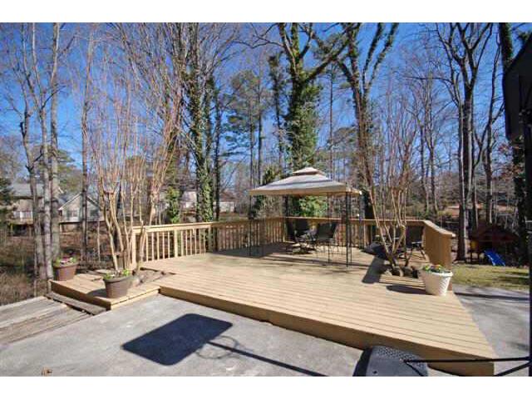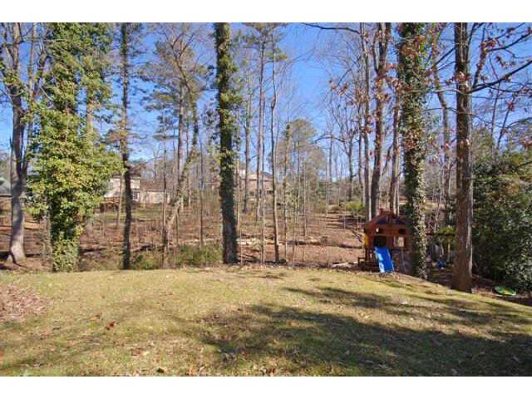1136 Trailridge Lane Dunwoody, GA 30338
GREAT PRICE FOR OVER $200K IN RENOVATIONS!
PLATINUM AWARD WINNING AUSTIN SCHOOL!
QUIET CUL-DE-SAC!
Highly sought after Trailridge/The Branches
Branches swim/tennis optional
Over $200k in renovations/upgrades
Bright and spacious floor plan
New gourmet kitchen with custom cabinets, granite, high-end stainless appliances, tumbled marbled backsplash, breakfast area and granite bar with beverage cooler
Master suite features a trey ceiling, walk-in closet and luxurious master bath with dual custom vanities, trey ceiling and travertine steam shower and floor
Guest on main with renovated full bath
Great room with new tumbled marble fireplace and built-ins
Office with French doors and stained, custom built-ins
Large private lot with fenced backyard, play set and deck
Full daylight basement with large entertainment/playroom and storage room
Hand scraped Walnut floors, plantation shutters and exquisite trim
Mud room pantry, shoe cubbies, coat rack and cabinets with granite top
Custom closet systems throughout
New 30 yard architectural shingle roof, Hardiboard siding, gutters & HVAC
Great location – close to GA400, I-285, Marta and Perimeter Mall
