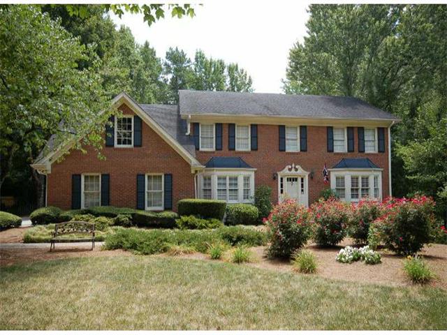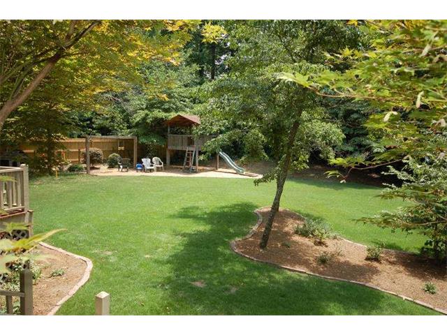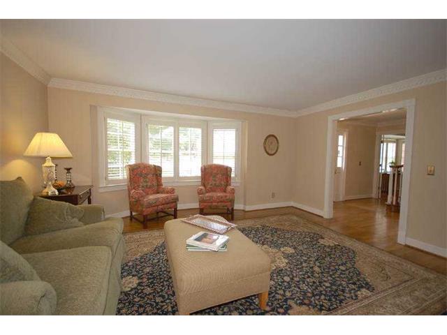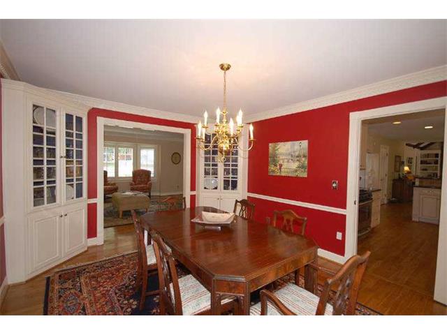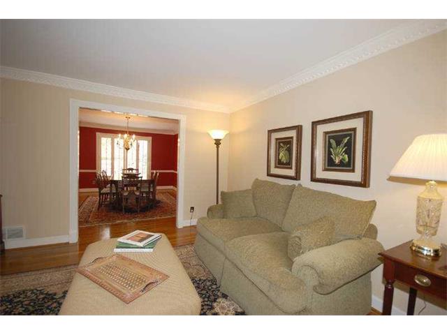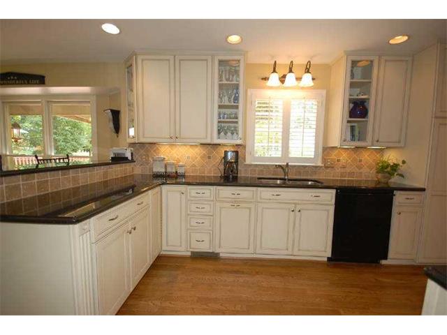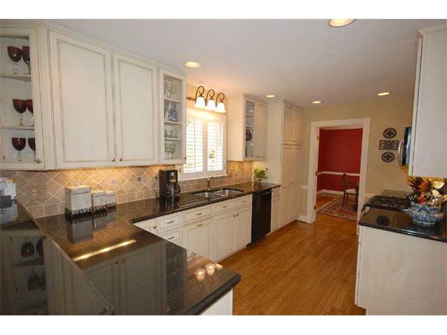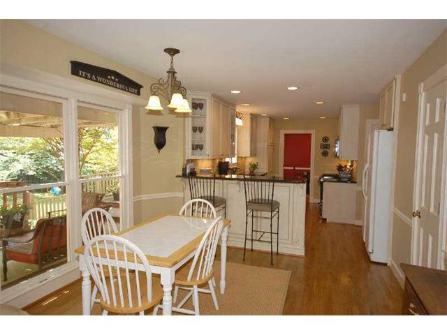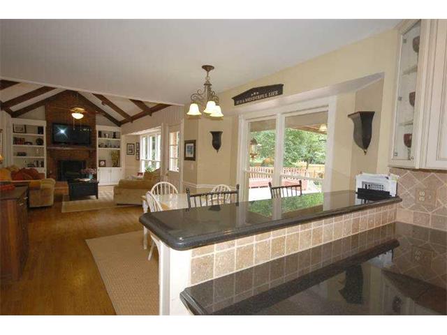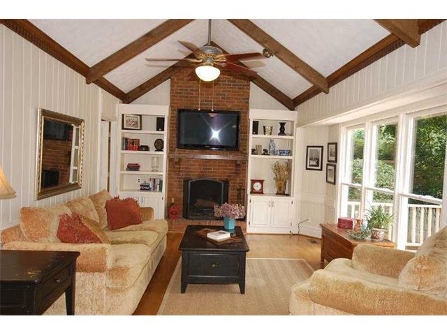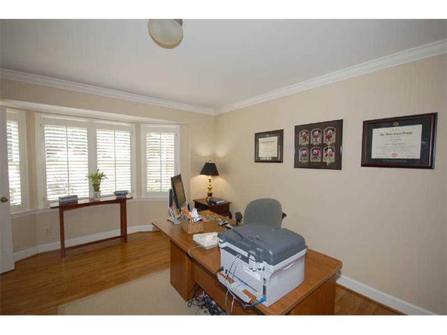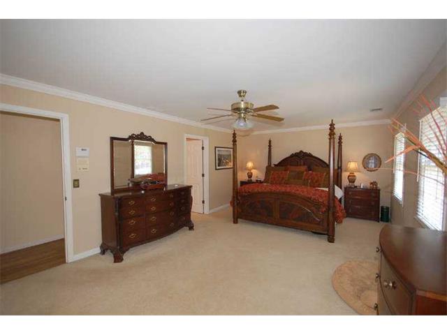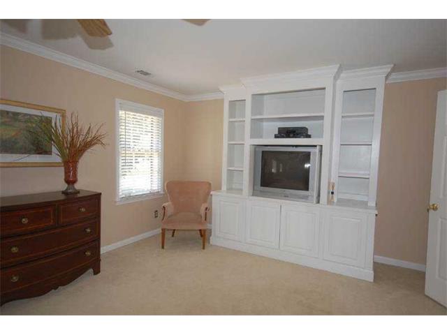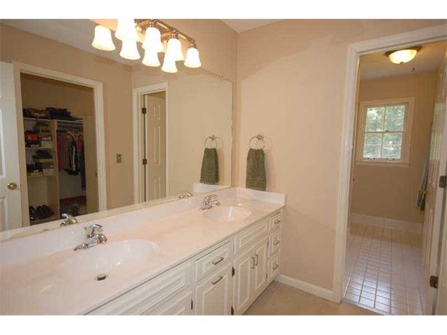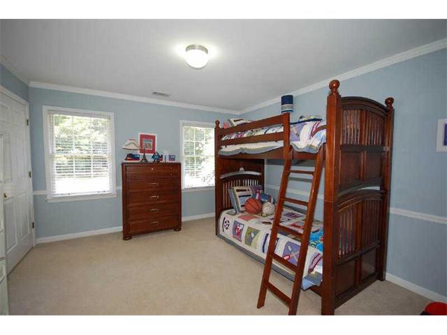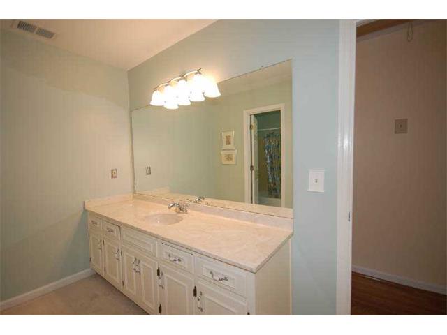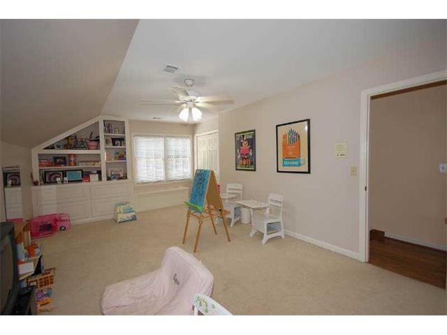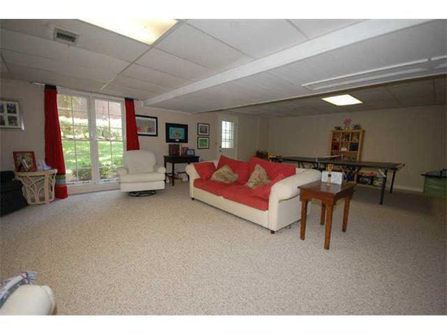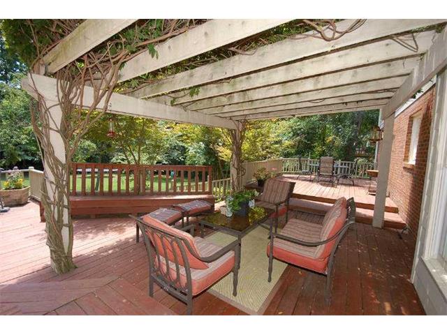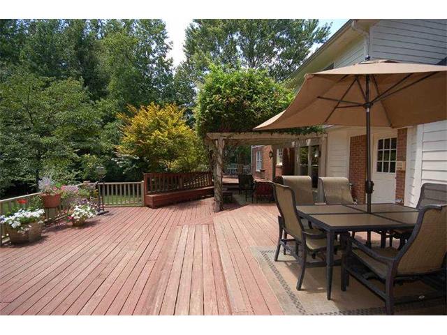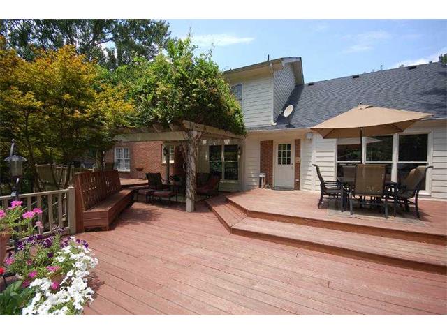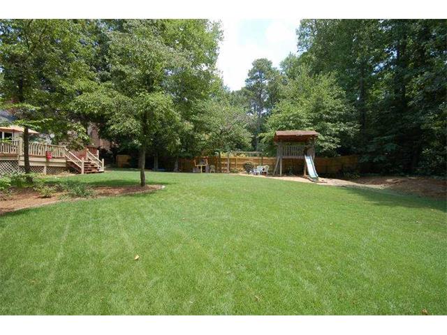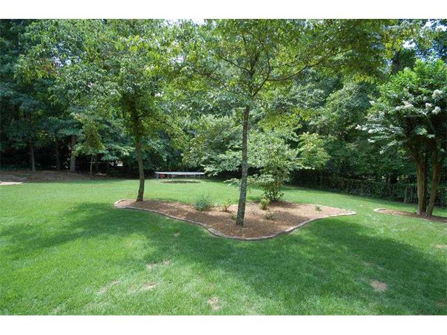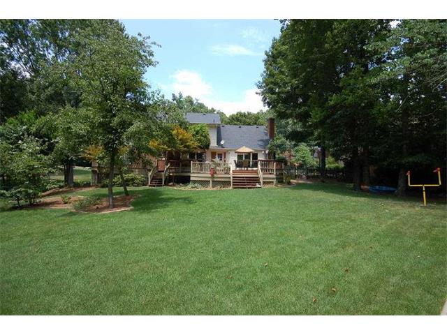35 Messina Way Sandy Springs, GA 30328
GORGEOUS HOME WITH AMAZING BACKYARD!
RENOVATED KITCHEN!
SOUGHT AFTER SWIM/TENNIS!
Bright and Spacious Floor Plan with 6 Bedrooms and 4 Full Baths
Sought After Neighborhood with Quick Access to GA400, Dining and Shopping
Spalding Woods Club with Swimming & Tennis Amenities and Activities for All Ages
Exquisite Crown Molding, Plantation Shutters and All New Hardwood Flooring on the Main
Bright Living Room Opens to a Gracious Dining Room Perfect for Entertaining with Built-in Corner Cabinets, a Stunning Chandelier and Bay Window
Beautifully Renovated Kitchen with Custom Cabinets with Pullouts, Granite Counter Tops and Breakfast Bar, Tumbled Marbled Back Splash, New Appliances and Breakfast Area
Kitchen Opens to Vaulted Great Room with Built-ins, a Fireplace, New Windows and Doors Leading to the Deck
Amazing Park-Like Fenced Backyard with Professional Landscaping and Irrigation
Expansive Deck, Ideal for Entertaining, with a Gorgeous View of the Backyard
Large Master Suite Features Built-Ins, Updated Bathroom and an Oversized Walk-in Closet
Finished Daylight Basement Offers a Large Entertainment Room, Guest Bedroom, Full Bathroom and a Large Storage Space
Great Public and Private Schools; Walking Distance to St. Jude Church and School
Additional Features Include Smooth Ceilings, Front and Rear Stairs and New Carpeting
