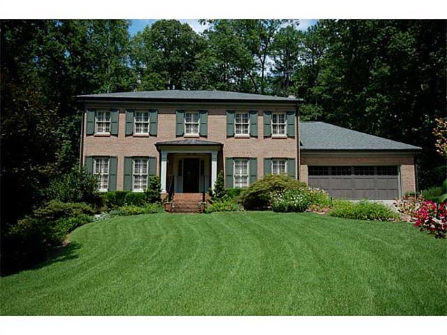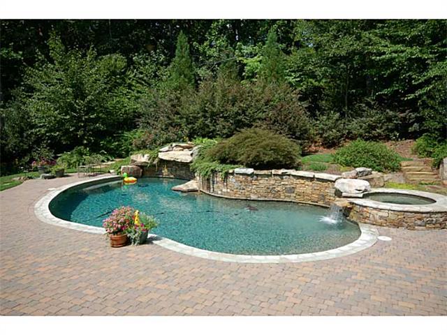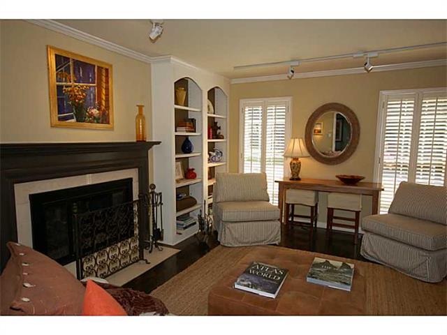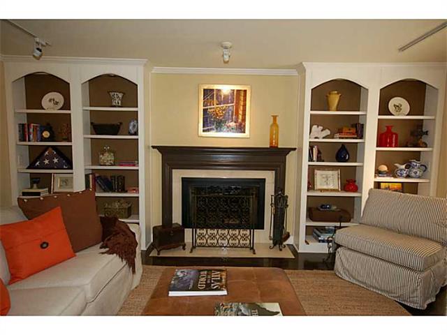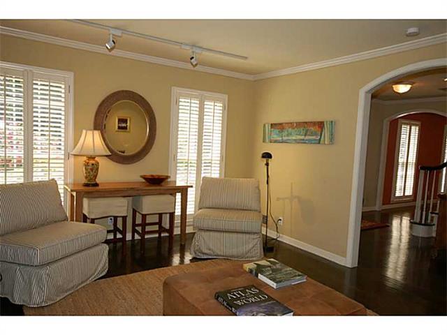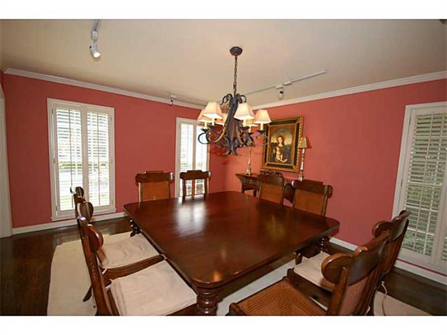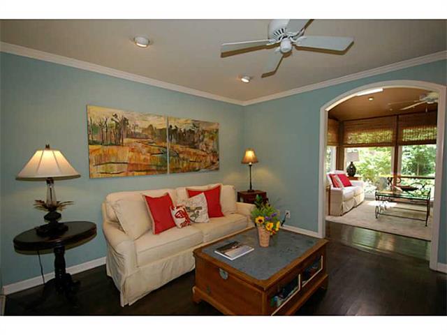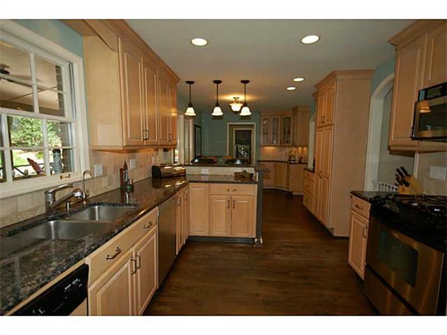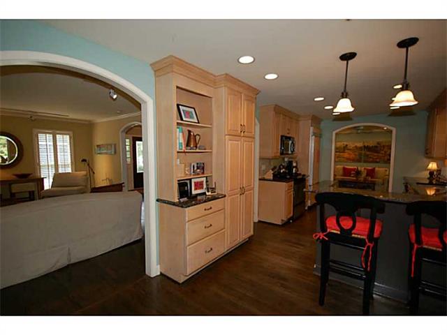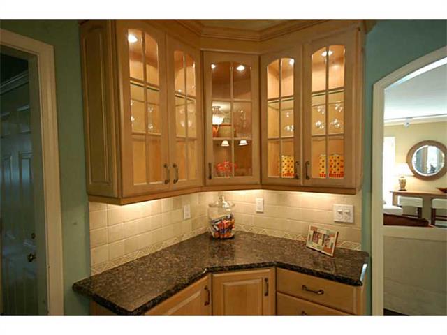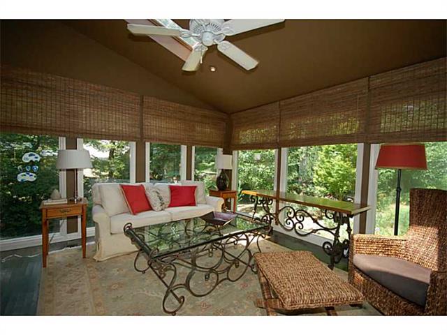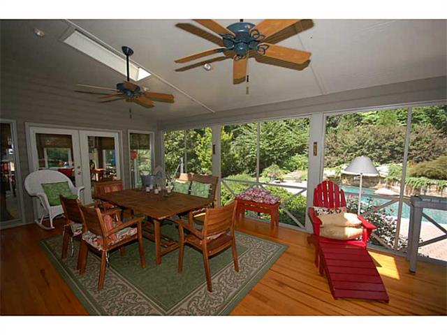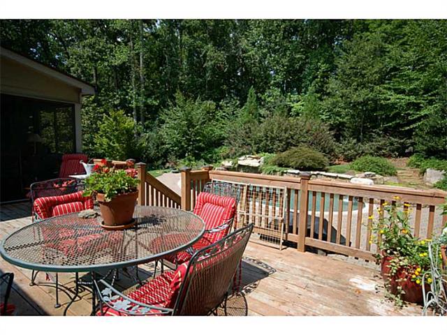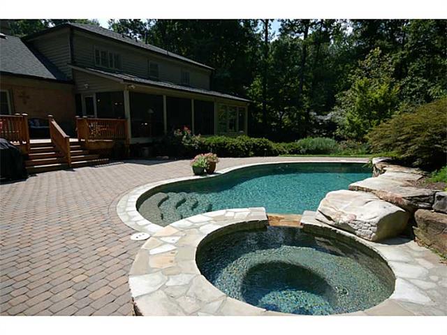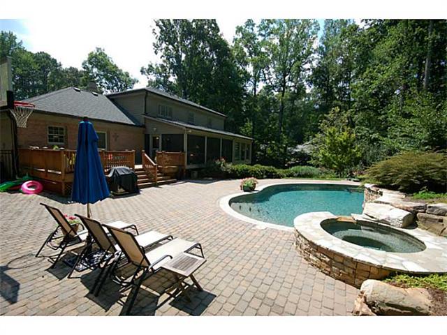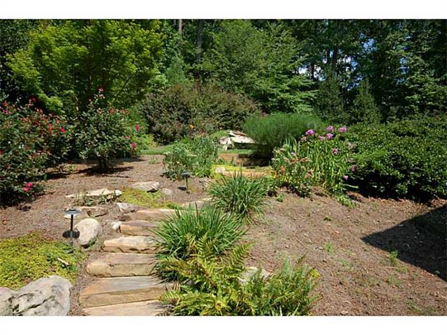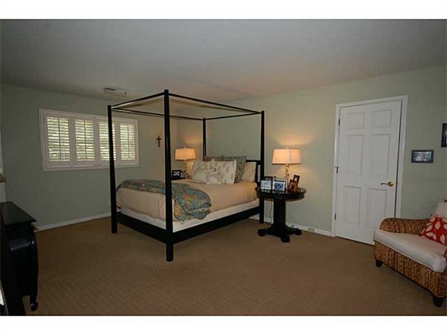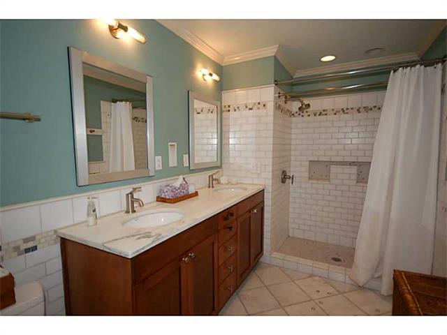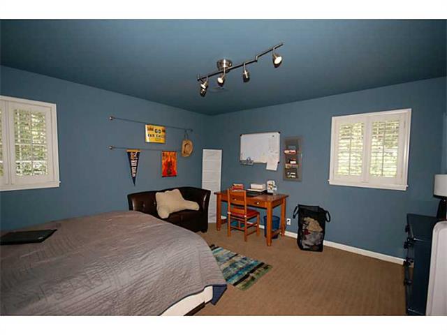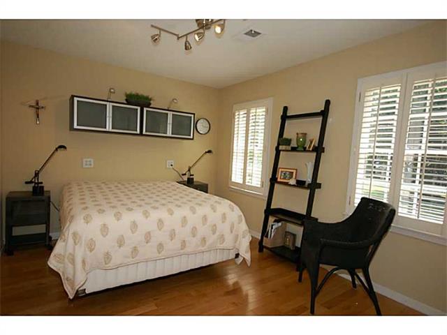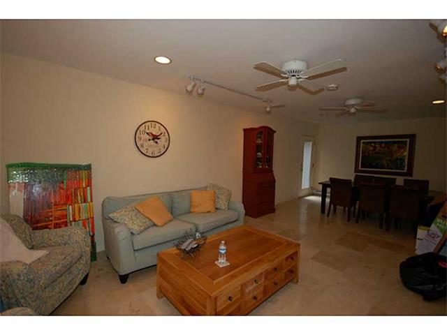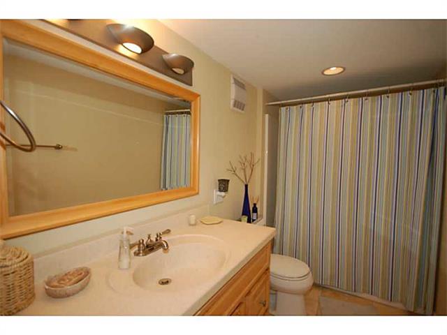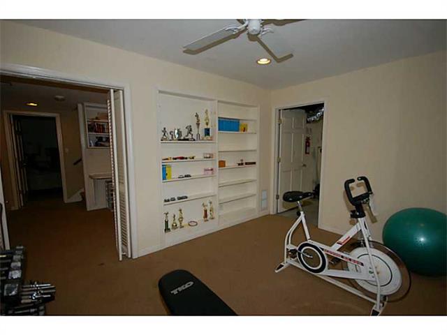1250 Ragley Hall Dr Atlanta, GA 30319
Over $100,000 in renovations & upgrades including renovated kitchen & master bath & new roof
Four bedrooms, three full and one half baths
Unbeatable location inside the perimeter and less than a 10 minute drive to Buckhead and the Perimeter area
Gracious flow for family and entertaining, hardwood flooring, curved archways & crown molding
Renovated kitchen features new cabinets, granite, keeping room & large laundry/mud room with built-ins
Wonderful sun room and screen porch addition with ceiling fans and bead board ceiling
Finished daylight basement with entertainment room, travertine full bath, office with built-ins, fitness room and unfinished storage room
Gorgeous Pebble Tec saline pool and professionally landscaped yard with irrigation
Popular swim & tennis amenities available at Hampton Hall or Brittany (optional)
Serene Silver Lake offers beautiful views, ducks and canoeing
Excellent public and private schools, located minutes from St. Martin’s, OLA and Marist schools.
Montgomery Elementary, Chamblee Middle and Chamblee Charter High Schools
