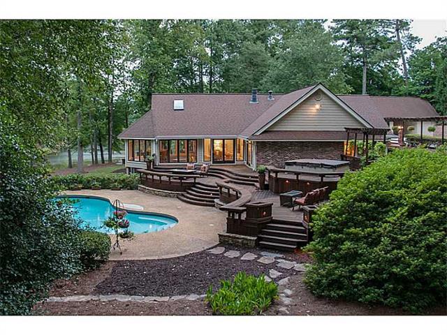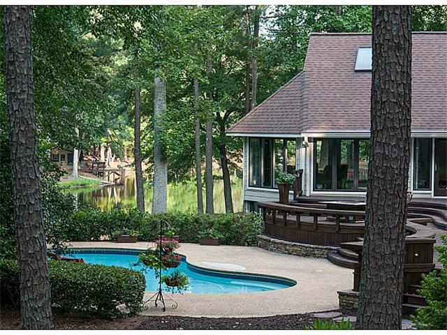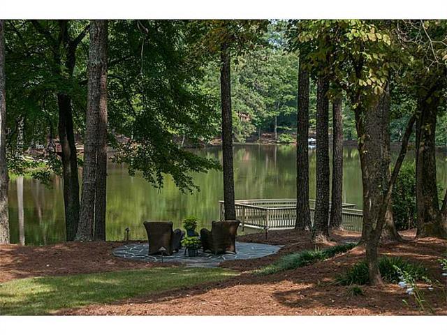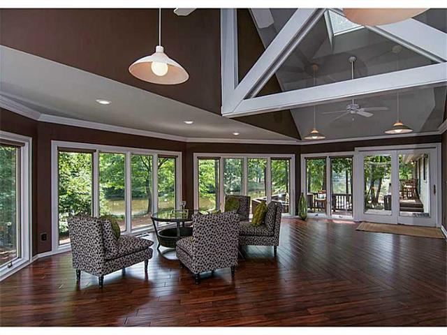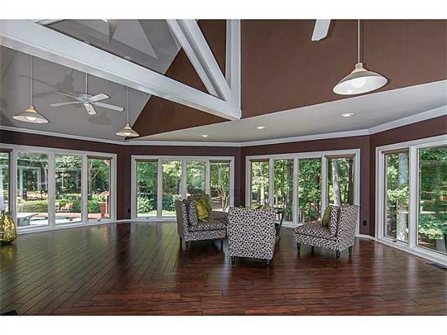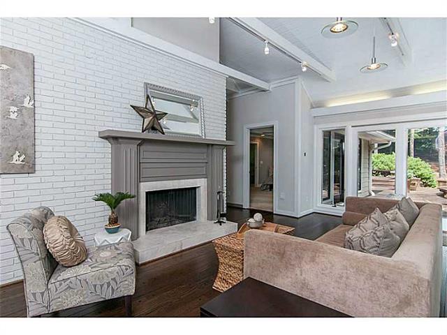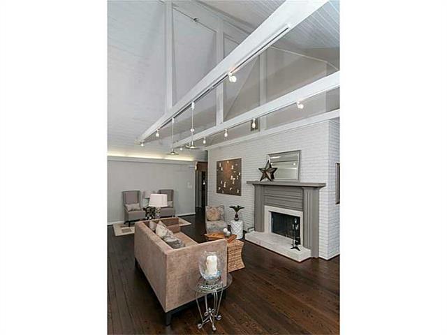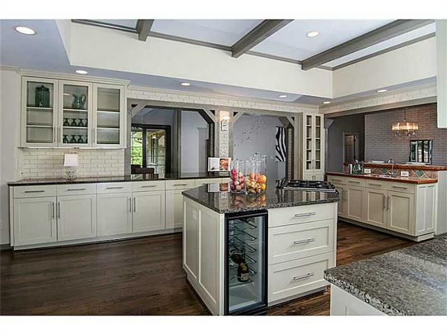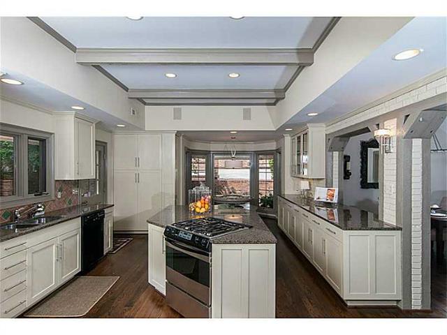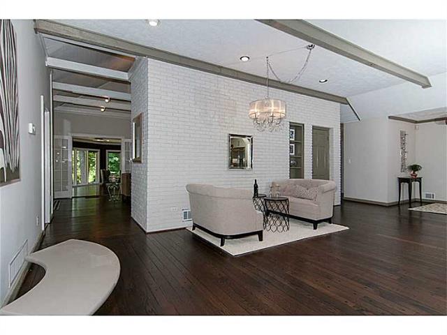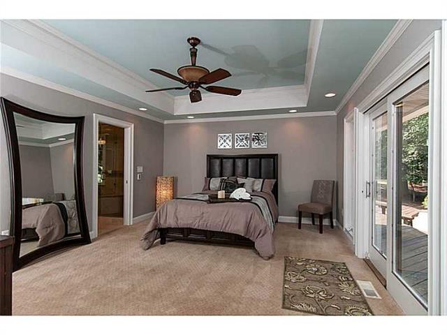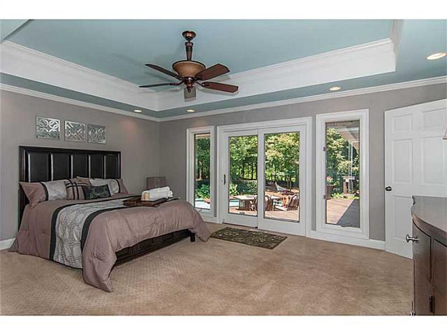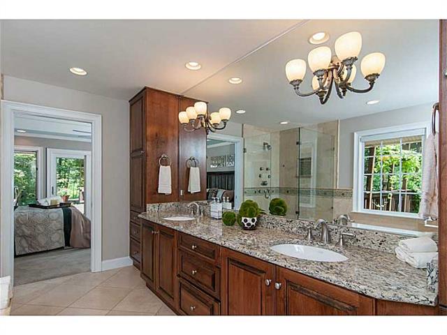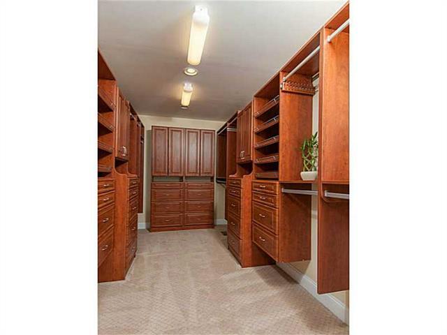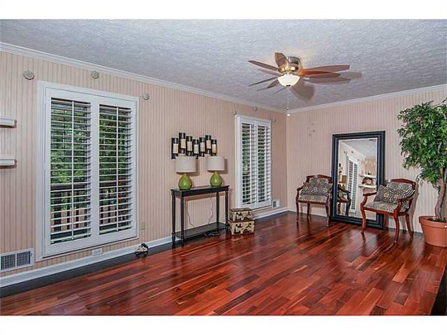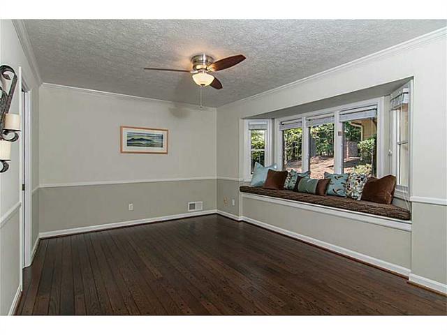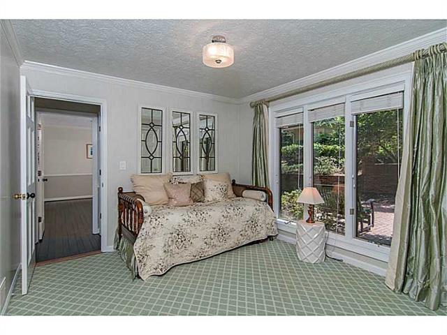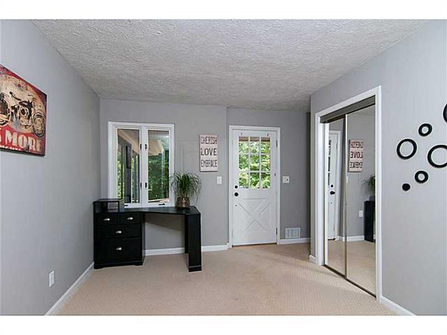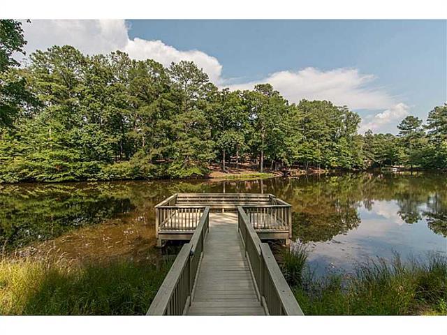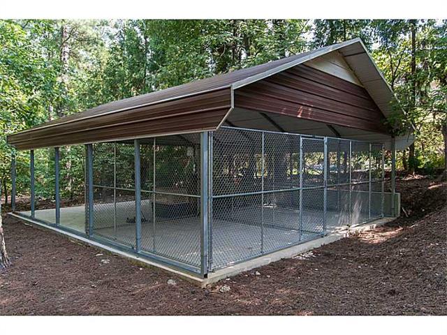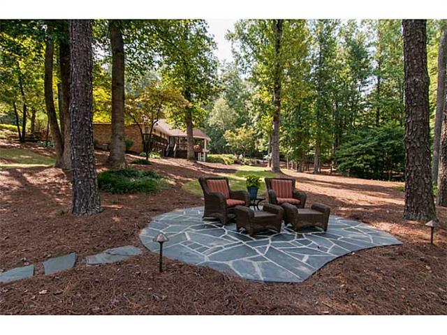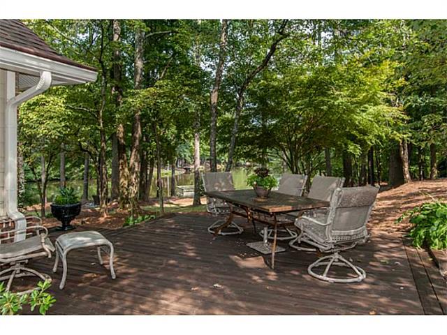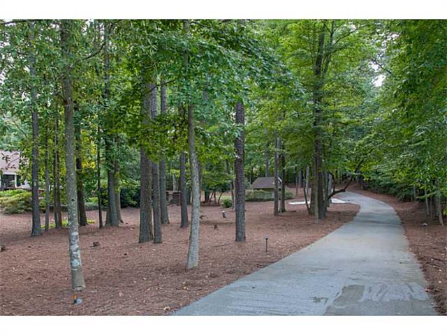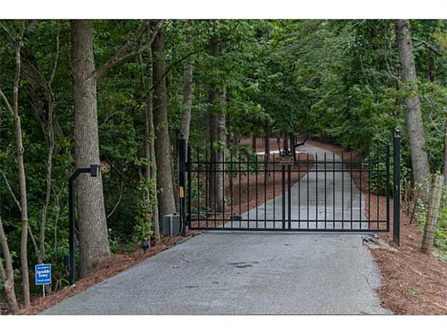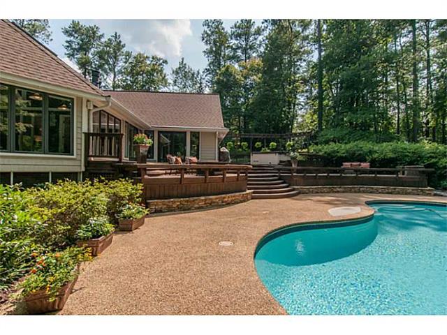2281 Whitfield Drive Dunwoody, GA 30338
Enjoy the privacy and tranquility of four lakefront acres on a secure, gated lot just minutes from downtown Dunwoody.
Combining the warmth of a lake house getaway with upgrades and features designed for first-class living, this home has it all!
Lakefront stone patio and dock for fishing and launching canoes and kayaks
Gorgeous Gunite pool and huge deck with hot tub and fire pit
Dog lover’s delight with full perimeter invisible fence and an oversized dog kennel
Beautifully renovated home with vaulted ceilings, exposed beams and hardwoods
Bright and spacious floor plan five bedrooms and three full baths
Chef’s kitchen with custom cabinetry, granite countertops, island and keeping room
Stunning sunroom with floor-to-ceiling windows for panoramic views
Secluded master suite on main with trey ceiling and water views
Spa-like master bath with custom built-ins, granite, garden tub, and travertine flooring and shower with frameless door
