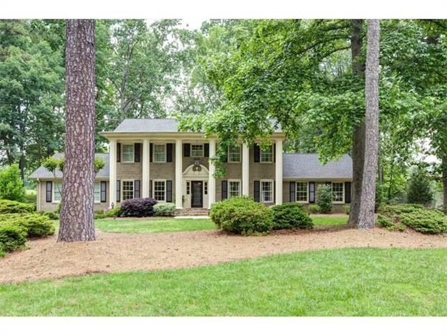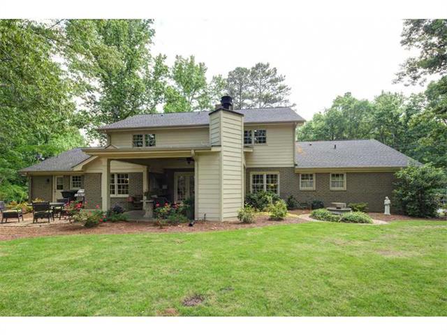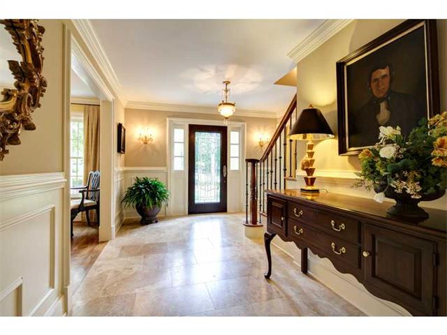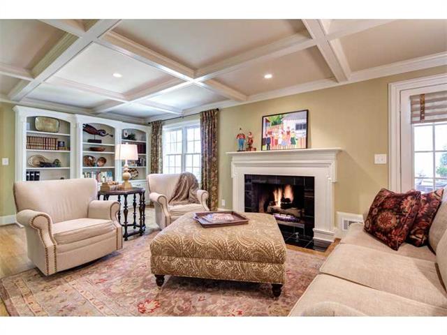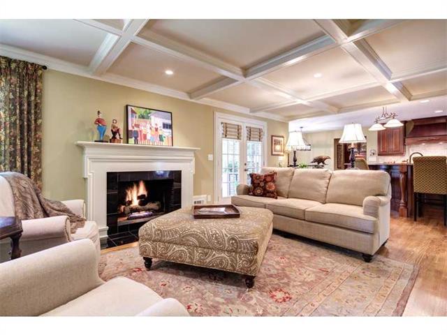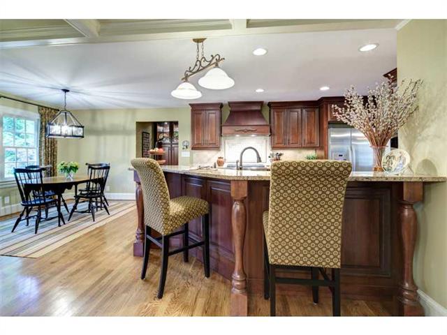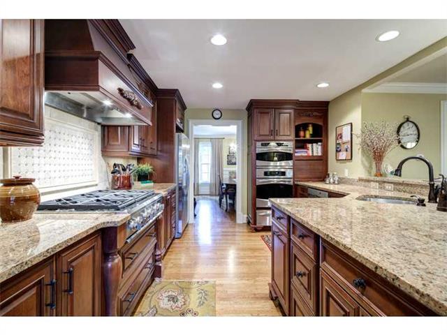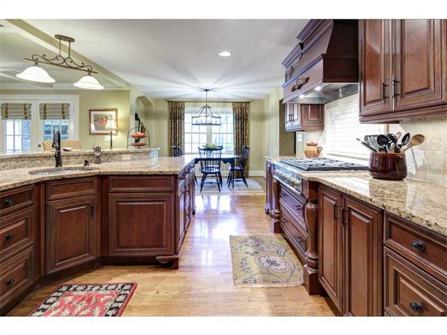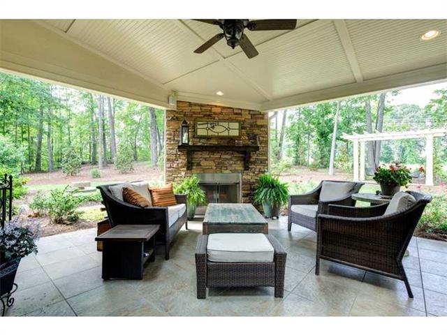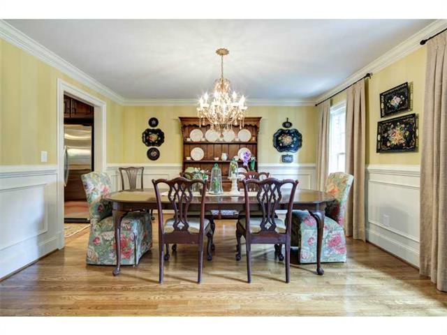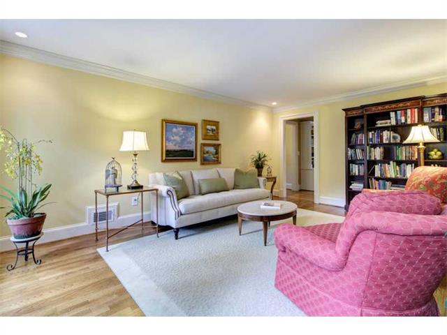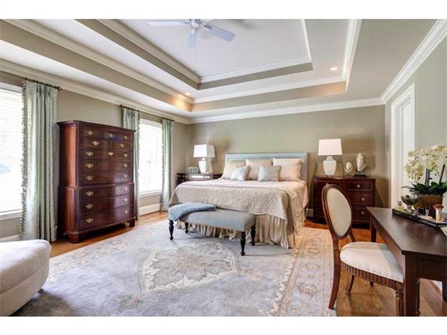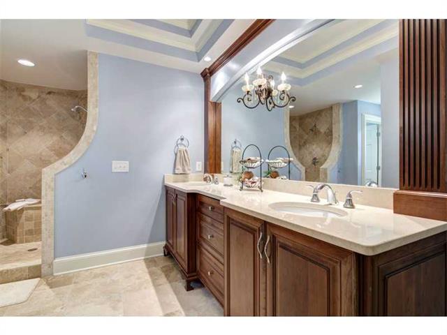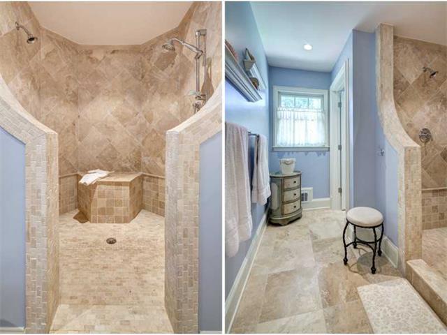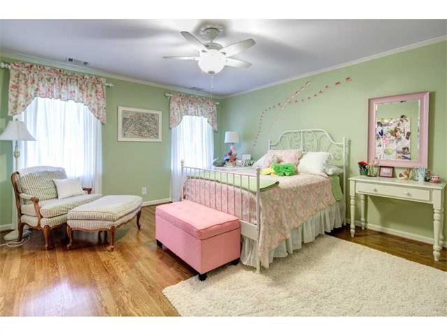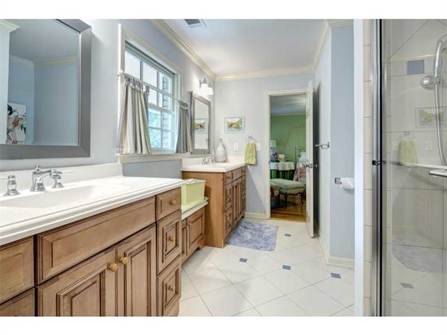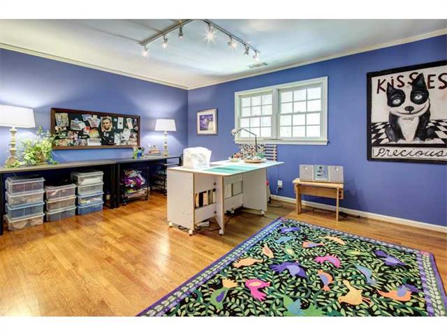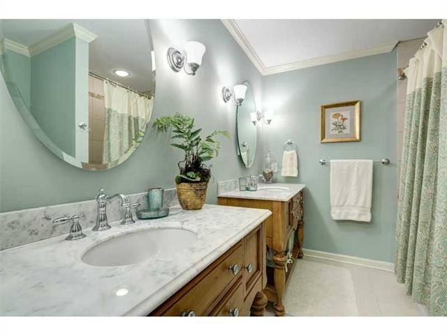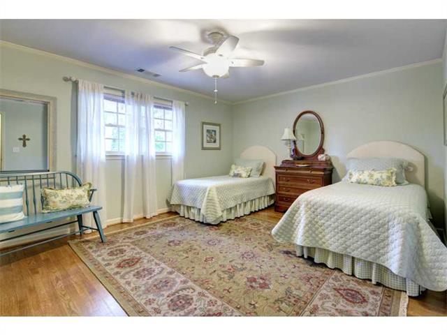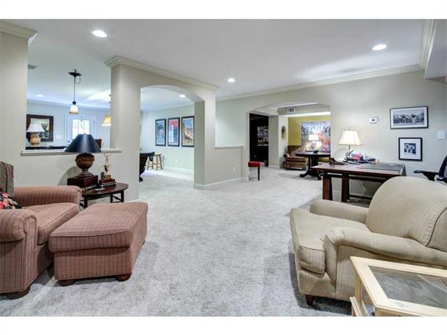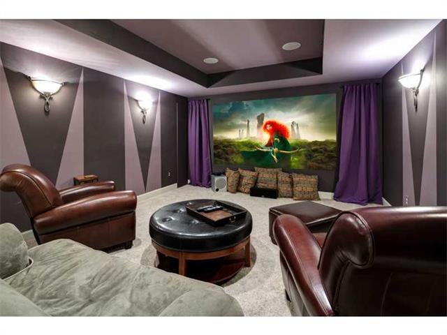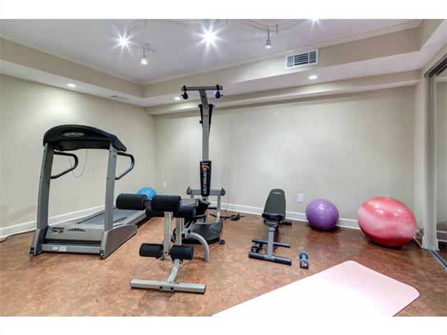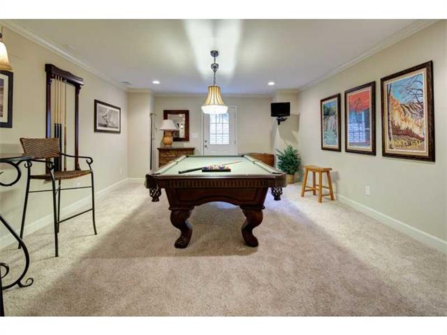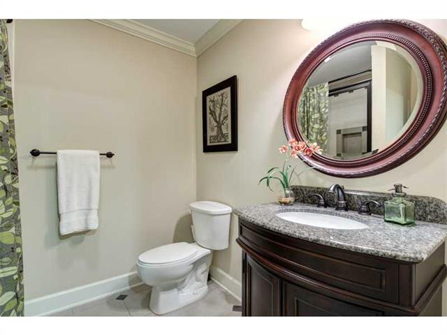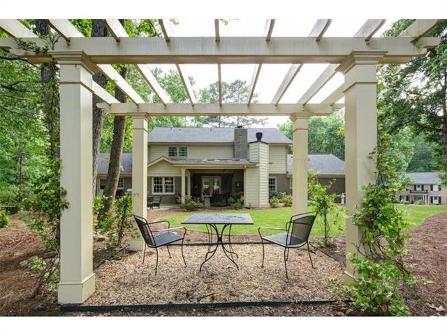5293 Vernon Lake Drive Dunwoody, GA 303385
Unlike Any Dunwoody Traditional with Over $350,000 in Renovations and Upgrades!
Four-Sides Brick Traditional in Top-Rated Vanderlyn Elementary
Over 5,000 SF with 6 Bedrooms, 4 Full and One-Half Baths
Gorgeous Kitchen Features Custom Cherry Cabinetry, GE Profile Stainless Steel Appliances, High-End Range and Granite Tops/Bar
Kitchen Opens to Great Room with Coffered Ceiling, Fireplace and Built-Ins
Spectacular Vaulted Bead Board Porch with a Stack Stone Fireplace
Master on Main with a Walk-In and Spa Bath Featuring Granite/Cherry Vanity, Travertine and One-of-a-Kind Shower
Incredible Basement with a Home Theater, Entertainment Room, Fitness Room, Bar, Bath and Storage
Professionally Landscaped with Walkout Level Backyard with a Fountain, Arbor and Irrigation
Fully Renovated Baths Throughout
Hardwoods Up/Down, Wainscoting, Crown Molding and Custom Closet Systems
Impeccable Condition with All New Windows, Electrical, HVAC’s and 30 Year Roof
Flag Stone Walkway and Front Porch
