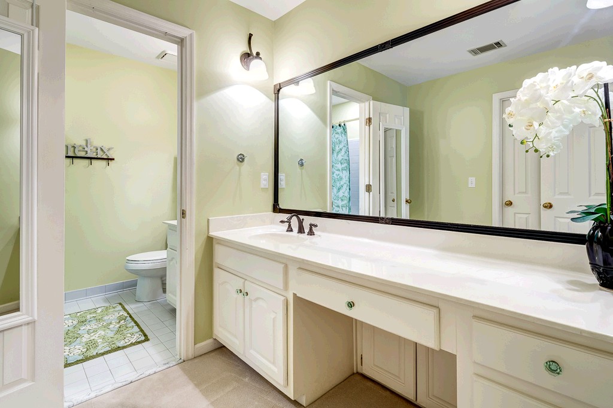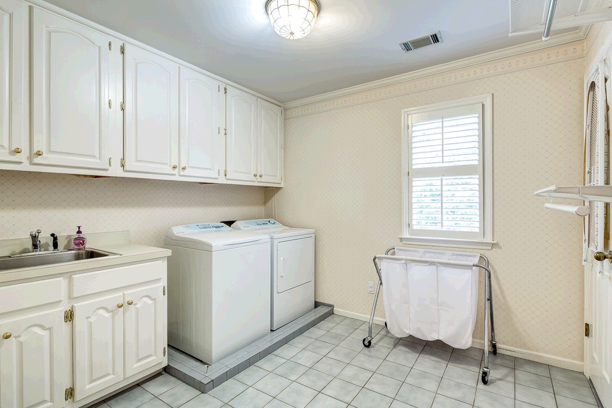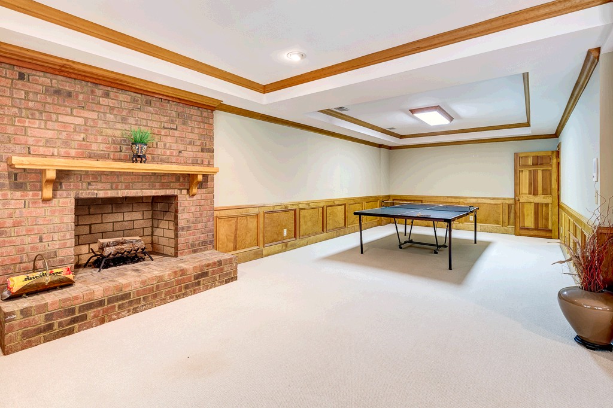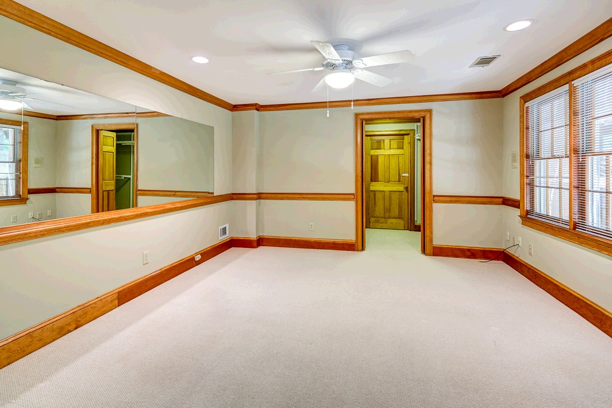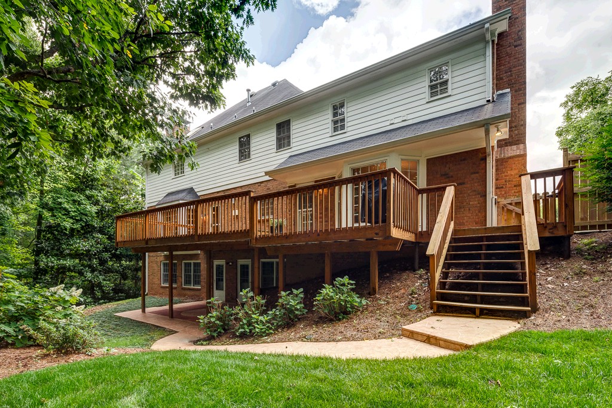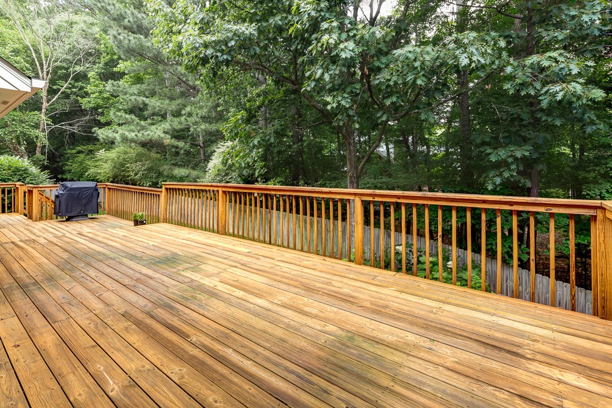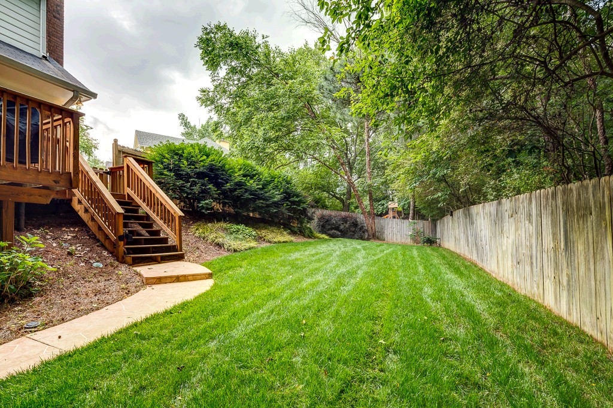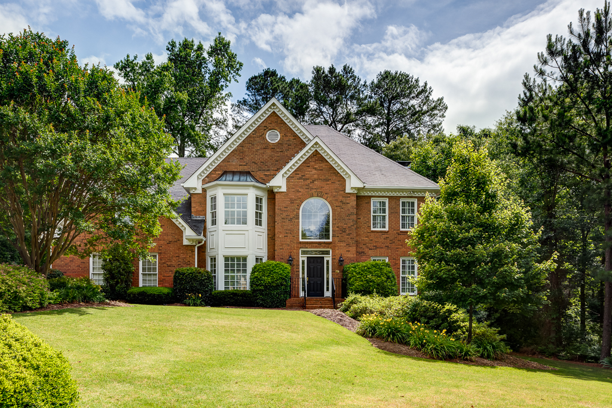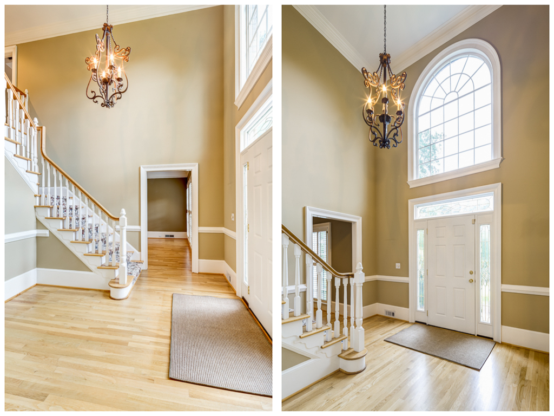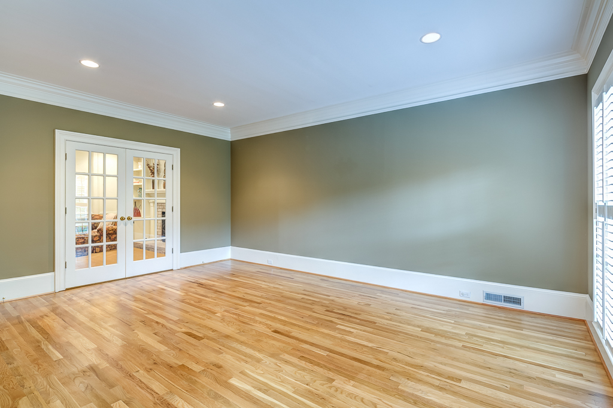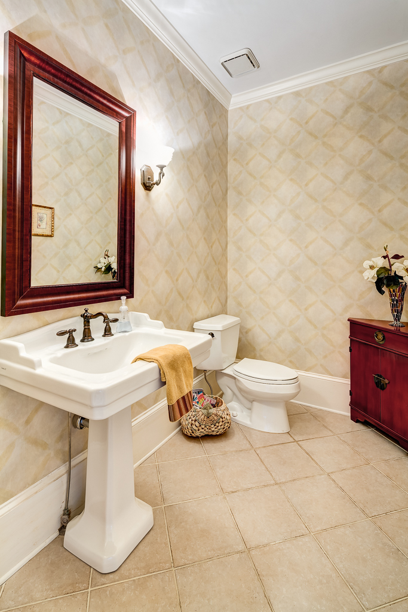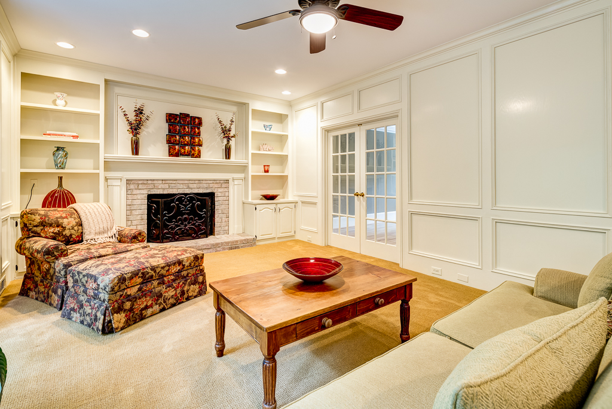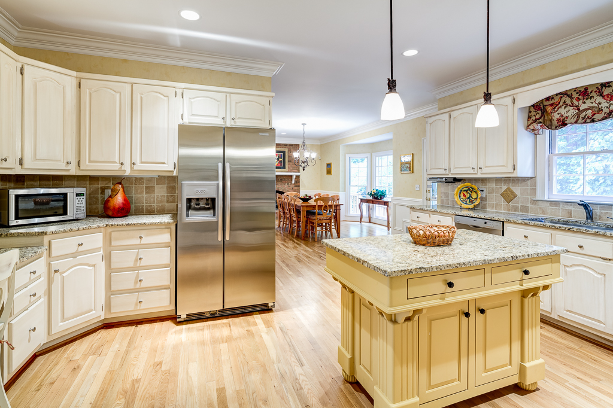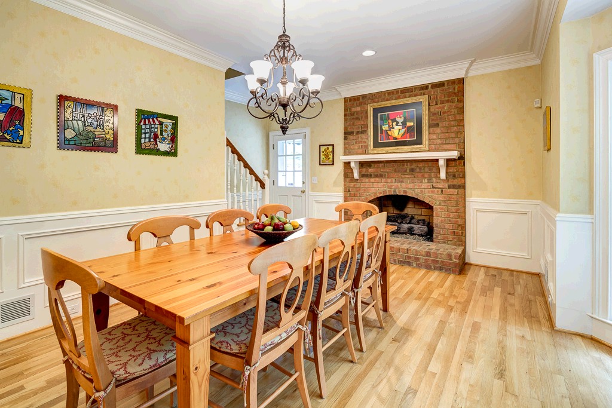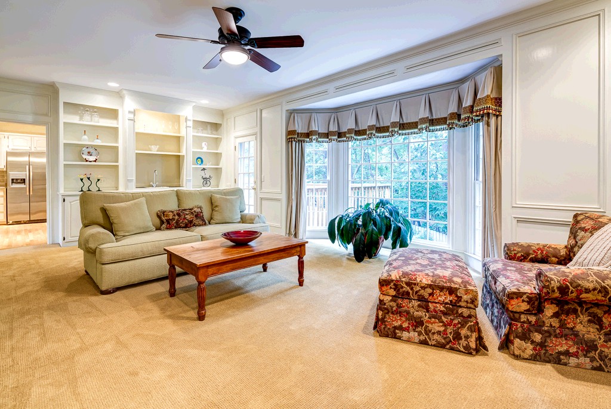7615 Wolf Brook Drive Sandy Springs, GA 30350
Spacious Floor Plan with Five Bedrooms, Four Full & One Half Bathrooms
Fabulous Living & Entertaining Space with a Two-Story Foyer, 9’ Ceilings, Hardwood Flooring, Plantation Shutters, Exquisite Molding and Architectural Details
Beautifully Renovated Kitchen with Custom Cabinetry, Granite Counter Tops and Island, Stainless Steel Appliances & Spacious Breakfast/Keeping Room with a Brick Fireplace
Wonderful Great Room Features Built-Ins, Bay Window, Brick Fireplace and French Doors to Living Room
Lush Private Lot with a Newly Landscaped Fenced Backyard with Fresh Sod and Great Space for Play
Serene Master Suite Offers a Trey Ceiling & Large Walk-in Closet with Custom Built-Ins
Luxurious Master Bath with Vaulted Ceiling, Granite Vanities and Marble Tiled Shower, Tub and Flooring
Incredible Finished Daylight Basement with Entertainment Rooms, Bedroom, Full Bath, Trey Ceilings and Built-Ins
New Windows, Irrigation System and New Garage Flooring, Shelving and Storage
