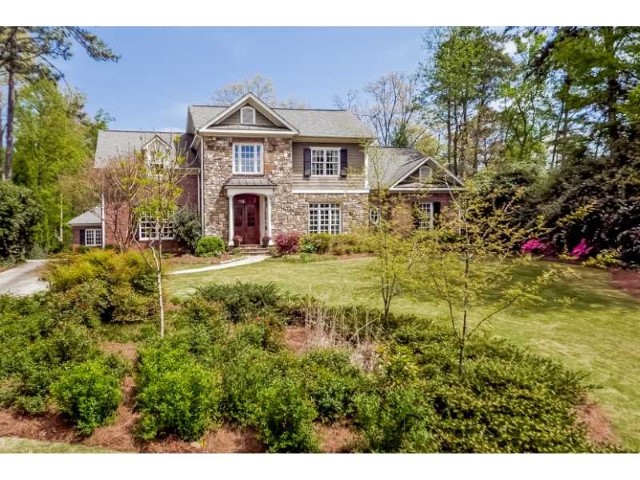$1,300,000
Closing Date: 6/12/2014
4625 Millbrook Drive Atlanta, GA 30327
4625 Millbrook Drive Atlanta, GA 30327 – FMLS# 5280365
Excellent floorplan & location define this lovely custom Chastain Park home. Large master on main w/adjacent room which can be used as nursery or guest room. Very large kitchen w/senough cabinet/counter space to guarantee you will never run out! Family room w/12′ coffered ceilings, built-in cabinetry & 3 sets of french doors lead to patios & fenced, level backyard. Perfect home office w/large windows centrally located but tucked out of sight. Motor court & garage are tucked away on side of the home w/storage & mudroom entrance to home.
Gorgeous Newer Construction in Prime Location!
Karen Cannon, Realtors Represented the Buyer in this Transaction.
