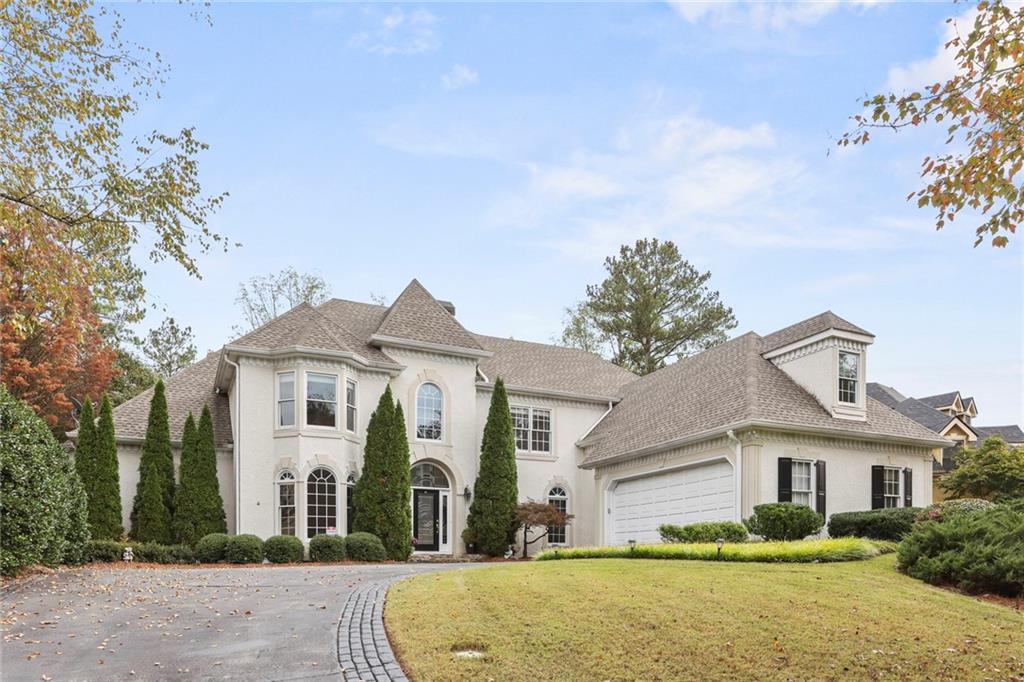$519,000
Closing Date: 12/02/2019
210 Stoney Ridge Drive Johns Creek, GA 30022
210 Stoney Ridge Drive – FMLS # 6639104
Hardcoat stucco beauty with master on the main and open floor plan! Freshly painted throughout. Spacious rooms with enormous amount of natural light. Kitchen opens to breakfast area and very large keeping room with fireplace. Great room with fireplace and formal living room – lots of seating and entertainment versatility. Roof is two years old! Swim/tennis community. HOA fees include maintenance of side and front yards. View of Rivermont Country Club golf course in the winter!
