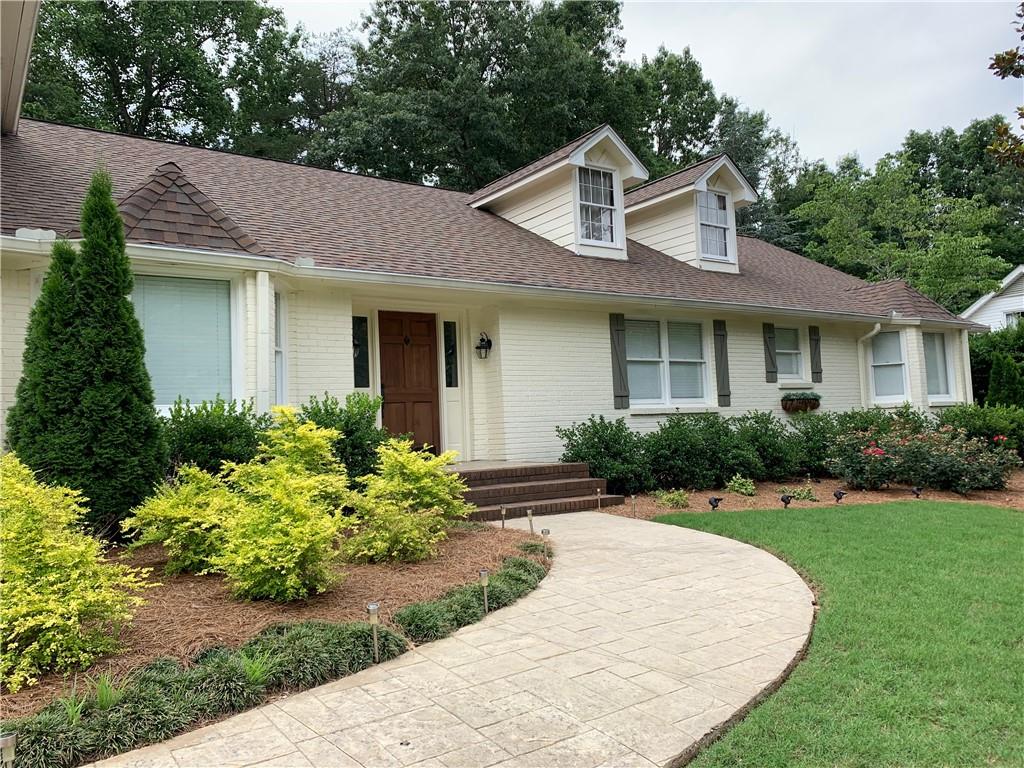$825,000
Closing Date: 9/06/2019
5455 Shiver Summit Sandy Springs, GA 30342
5455 Shiver Summit – FMLS# 6537834
Tucked away on a quiet street just inside the Perimeter, this home has undergone major kitchen, bath, and pool renovations. The massive great room greets you with sky-high cathedral ceilings and a magnificent view of the stunning walk-out level pool. An eat-in chef’s kitchen with walk-in pantry and top grade appliances are perfect for any culinary artist. Plus, the large master suite on main with his ‘n hers closets and renovated spa package are true luxury. In addition, above garage features 2 more bedrooms perfect for guests or a teen suite, and a 6th bed/bonus room.
