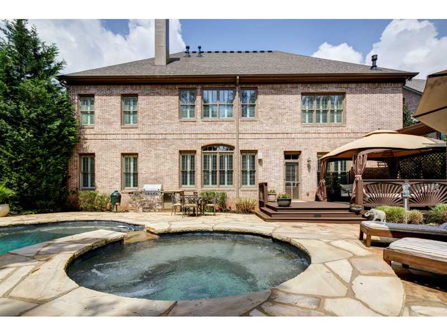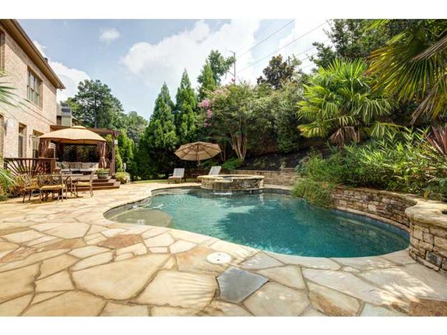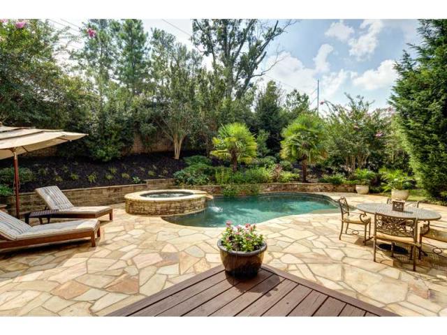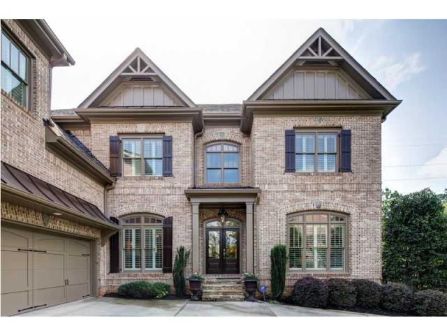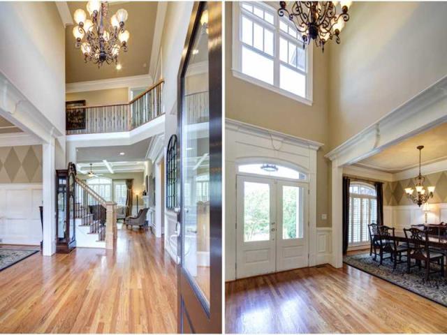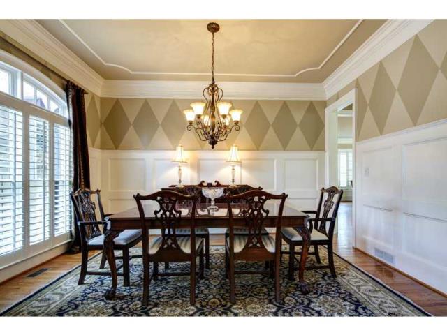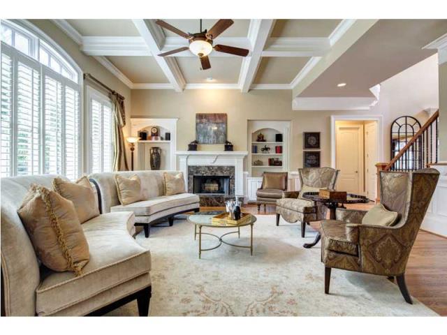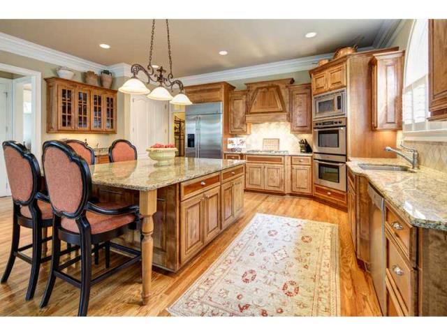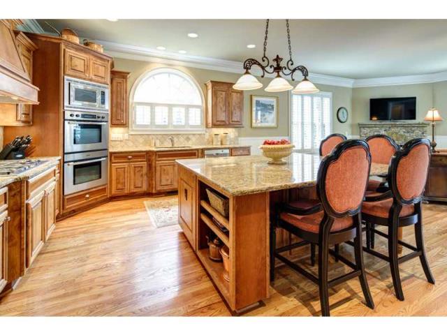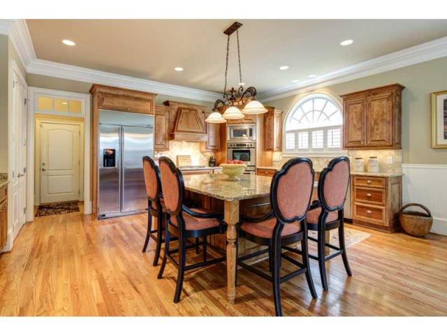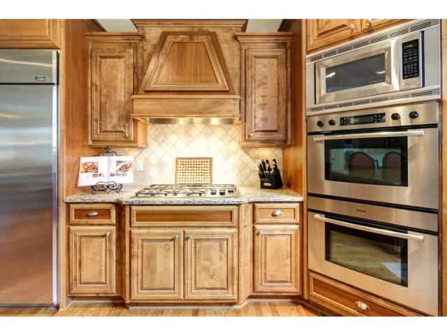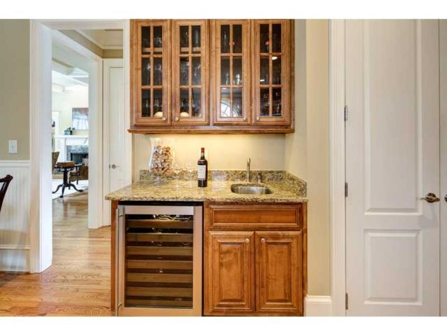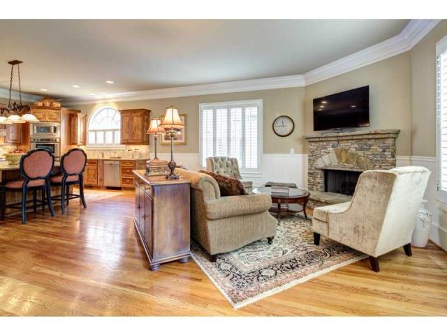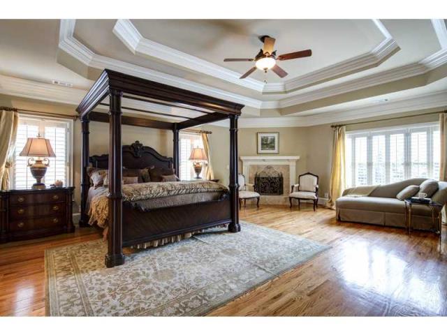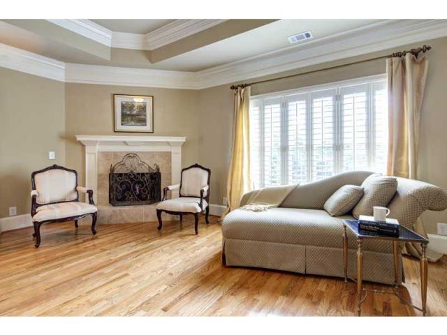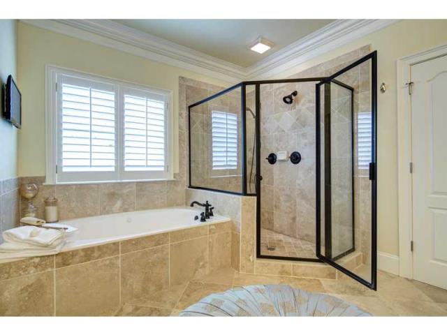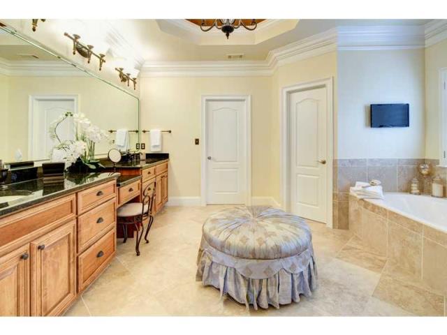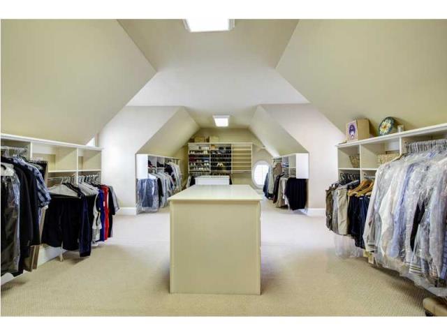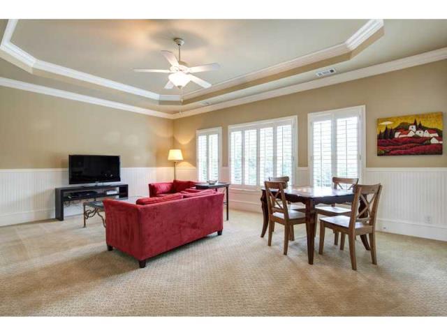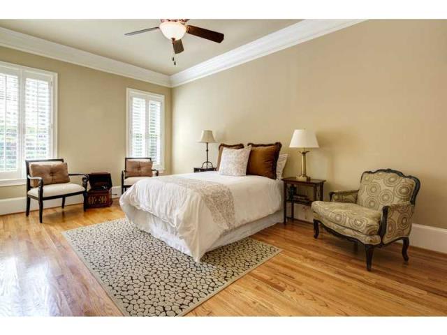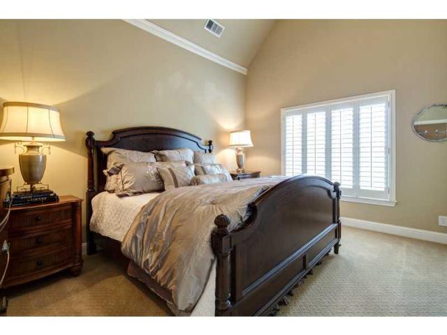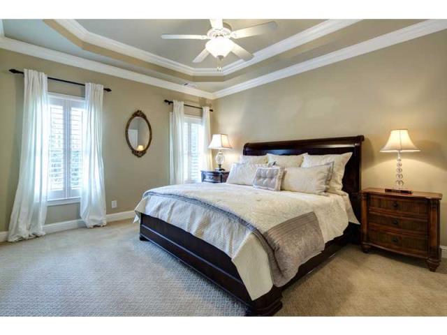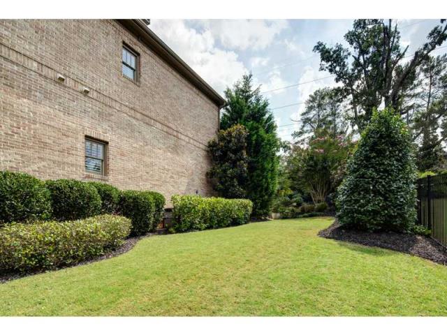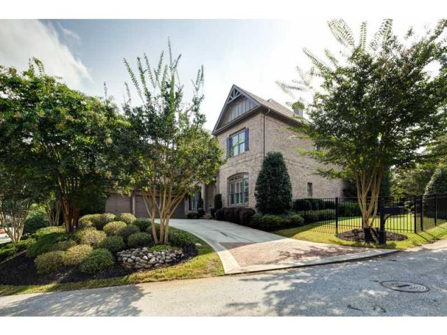1011 Mt. Vernon Estates Dr. Dunwoody, Georgia 30338
Very Private and Quiet Setting
Gorgeous All Brick Home with an Open Floor Plan and Over 5,000 Square Feet is Designed for Today’s Living Style and Offers Great Flow for Entertaining
Bright and Spacious Six Bedrooms and Five Full Baths with Guest Suite on Main Level
Impressive Entrance with Two-Story Foyer, 10’+ Ceilings, Exquisite Architectural Details, Hardwood Flooring Up/Down, Crown Molding, and Plantation Shutters
Walkout to Your Own Private Retreat with Pebble Tec Saline Pool and Jacuzzi with Waterfall, Flagstone Decking and Outdoor Kitchen with Stainless Grill and Beverage Cooler, Deck, Cabana, and Grass Area for Play
Gourmet Kitchen, Opens to Family Room with Stack Stone Fireplace, and Features Custom Wood Cabinetry, Expansive Granite Island, High-End Stainless Steel Appliances, and Bar with Wine Cooler and Sink
Dramatic Two-Story Great Room with Coffered Ceiling, Fireplace, Built-Ins and Spectacular Views of the Pool
Gorgeous Master Suite Features a Fireplace and Enormous Walk-In Closet with Built-Ins
Luxurious Master Bath with His & Hers Custom Wood and Granite Vanities, Travertine Flooring and Shower, and a Large Jetted Tub
Spacious Entertainment Room is Ideal for Play Room, Media, and More
Full Basement is Stubbed for Bath and Offers Many Options for Media, Fitness, and Recreation
Three Car Garage, Mudroom/Office, Irrigation, Professional Landscaping, and New Exterior Painting
Prime Dunwoody Location with Close Proximity to GA400, Perimeter Business District, Shopping, and Marta
Sought After Branches Swim and Tennis Community (optional)
