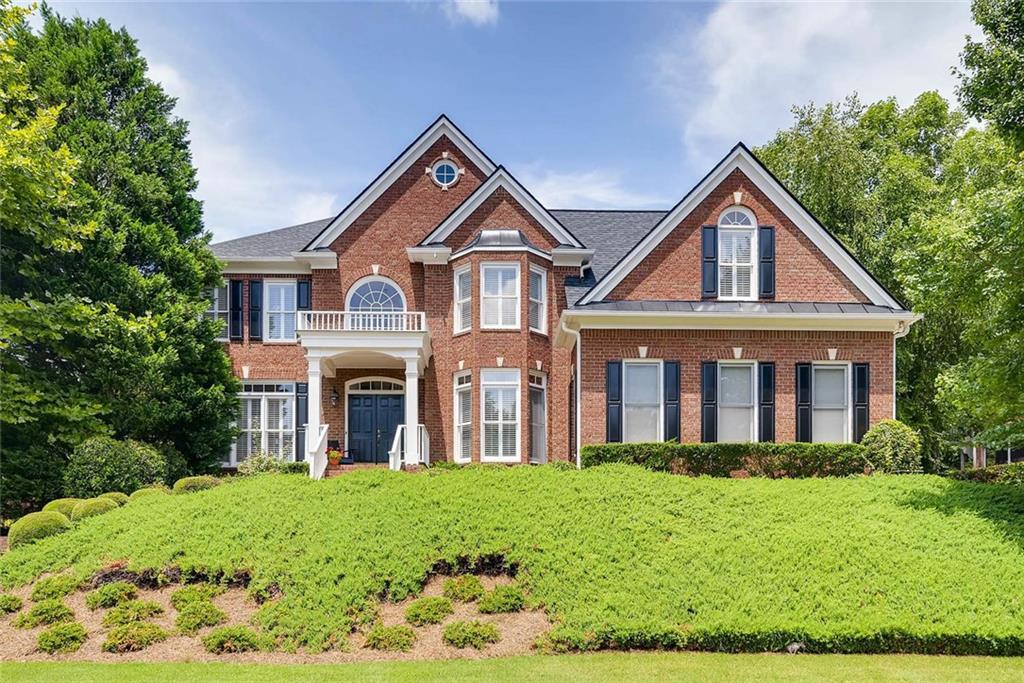$840,000
Closing Date: 8/14/2018
5696 Whitehall Walk Dunwoody, GA 30338
5696 Whitehall Walk – FMLS # 6038741
Colonial beauty in sought after Whitehall. Brick ext w/updated int. 3 car garage. High ceilings on all flrs & open flr plan. Main flr w/2 story entry, hdwds, chefs ktchn w/islnd & eat-in space open to fam rm w/gorgeous stacked stone fplc. 2nd flr w/mstr ste w/trey clings, spa bath & huge walk-in closet; 3 secondary BDs/BAs. Daylight terr lvl: BD/BA, theater, kitchenette w/hand pressed stone c’tops & lrg play/flex space along w/a scrned in patio. Perfectly lndscaped w/lrg flat yard for play. Close to hwys/shops/dining & walking dist to Platinum Award Winner Austin ES.

