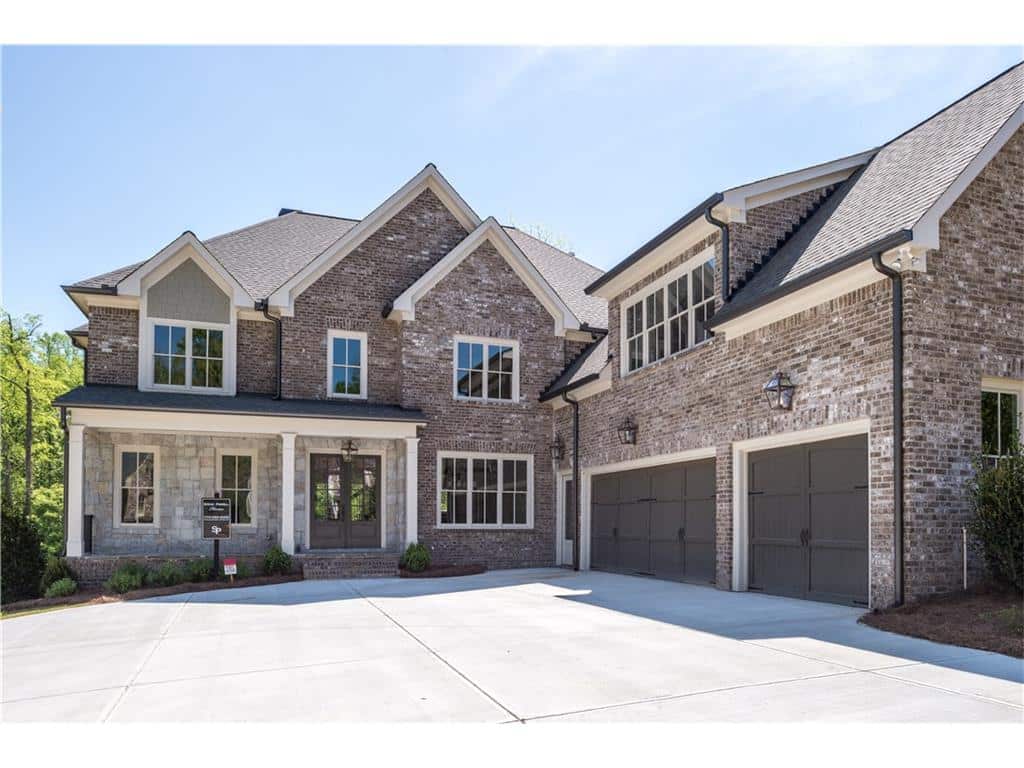$1,100,000
Closing Date: 8/21/2016
4411 Loblolly Train Peachtree Corners, GA 30042
4411 Loblolly Trail Peachtree Corners, GA 30042 – FMLS# 5586361
NEW in PEACHTREE CORNERS’ beautiful ‘The Reserve at Neely Farm’ subdivision. Cul-de-sac lot adjoining common area play field! 5BR/5.5BA. Brick/Stone exterior featuring HUGE Kitchen w/ custom cabinets/island Breakfast Room/Keeping Room. Great Room opens to outside living area and steel structured deck w/ stone flooring overlooking backyard and common area flat play field. Spacious Owners Suite w/ double water closets in BA. New for 2016..multi-use laundry room ++! Minutes to Dunwoody/Alpharetta. Listing broker related to seller & has interest in property..
Karen Cannon of Karen Cannon, Realtors Represented the Buyer in this Transaction

